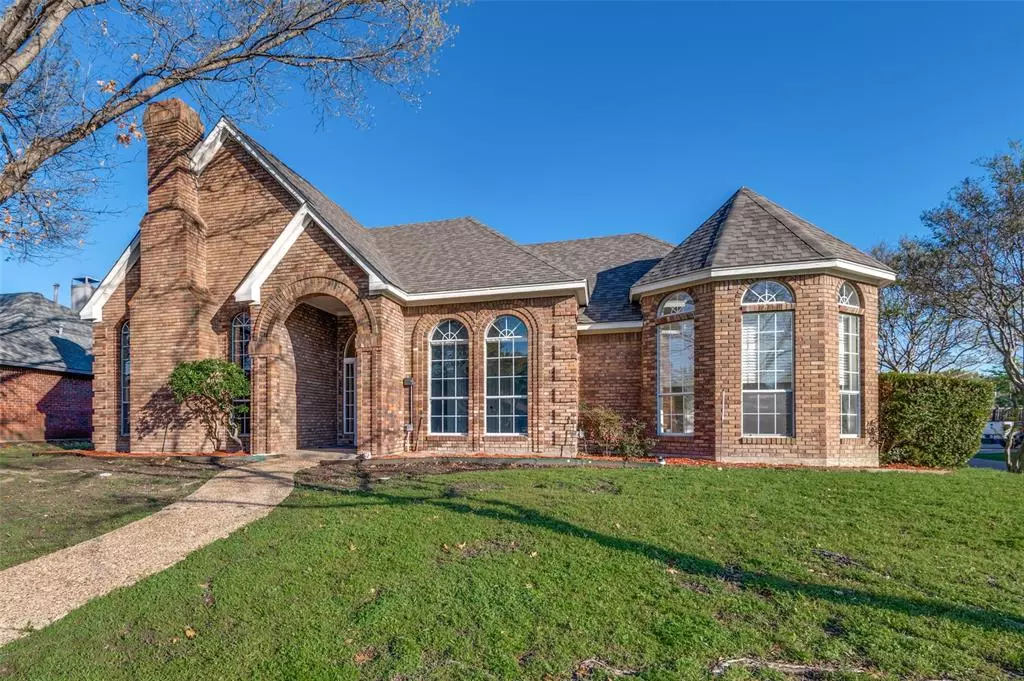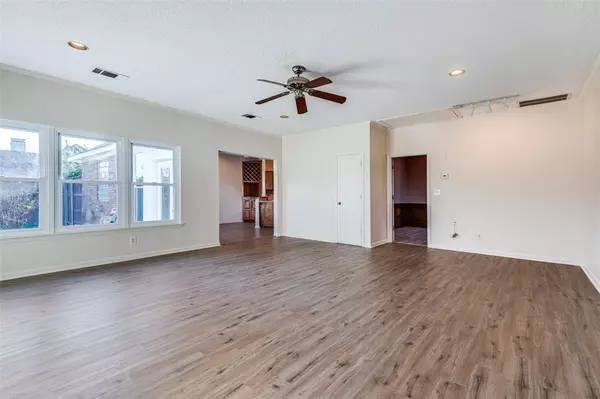$493,000
For more information regarding the value of a property, please contact us for a free consultation.
1102 Shawnee Trail Carrollton, TX 75007
3 Beds
2 Baths
2,434 SqFt
Key Details
Property Type Single Family Home
Sub Type Single Family Residence
Listing Status Sold
Purchase Type For Sale
Square Footage 2,434 sqft
Price per Sqft $202
Subdivision Villages Of Indian Creek Ph 1
MLS Listing ID 20545304
Sold Date 05/21/24
Style Ranch,Traditional
Bedrooms 3
Full Baths 2
HOA Y/N None
Year Built 1986
Annual Tax Amount $7,926
Lot Size 8,276 Sqft
Acres 0.19
Property Description
Priced To SELL! Great investment opportunity - priced below market! Welcome home to this stunning 1-story residence nestled on a corner lot in the Villages Of Indian Creek. This amazing home offers both elegance and practicality, perfect for modern living. Step into the den, where rich wood paneling and wood beams infuse the space with character and warmth. It's an ideal spot to unwind. The kitchen features a spacious layout, breakfast bar, pantry, wine rack, and plenty of storage! Whether you're preparing a gourmet meal or enjoying a casual breakfast, this kitchen has everything you need. Move into the living room, where a floor-to-ceiling brick fireplace stands as the centerpiece, creating a cozy ambiance for those cool evenings. Escape to the primary suite, where you can indulge in the deep garden tub, rejuvenate in the separate step-in shower, and appreciate the convenience of dual sinks and a walk-in closet. Outside, the driveway has been extended to accommodate extra parking.
Location
State TX
County Denton
Direction Please use GPS
Rooms
Dining Room 2
Interior
Interior Features Cable TV Available, Decorative Lighting, Eat-in Kitchen, Natural Woodwork, Paneling, Pantry, Walk-In Closet(s)
Heating Central, Electric, Fireplace(s)
Cooling Ceiling Fan(s), Central Air, Electric
Fireplaces Number 1
Fireplaces Type Living Room
Appliance Dishwasher, Disposal, Electric Cooktop, Microwave
Heat Source Central, Electric, Fireplace(s)
Laundry Full Size W/D Area
Exterior
Garage Spaces 2.0
Fence Wood
Utilities Available Alley, Cable Available, City Sewer, City Water, Concrete, Curbs, Sidewalk
Roof Type Composition
Total Parking Spaces 2
Garage Yes
Building
Lot Description Few Trees
Story One
Level or Stories One
Schools
Elementary Schools Hebron Valley
Middle Schools Creek Valley
High Schools Hebron
School District Lewisville Isd
Others
Ownership Of Record
Financing Conventional
Read Less
Want to know what your home might be worth? Contact us for a FREE valuation!

Our team is ready to help you sell your home for the highest possible price ASAP

©2025 North Texas Real Estate Information Systems.
Bought with Christian Fussell • Compass RE Texas, LLC
GET MORE INFORMATION





