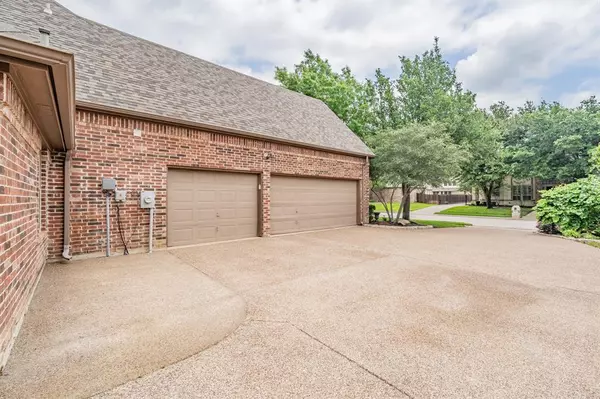$800,000
For more information regarding the value of a property, please contact us for a free consultation.
8113 Thornwood Drive North Richland Hills, TX 76182
3 Beds
3 Baths
3,518 SqFt
Key Details
Property Type Single Family Home
Sub Type Single Family Residence
Listing Status Sold
Purchase Type For Sale
Square Footage 3,518 sqft
Price per Sqft $227
Subdivision Thornbridge South Add
MLS Listing ID 20606198
Sold Date 06/07/24
Style Traditional
Bedrooms 3
Full Baths 3
HOA Fees $16/ann
HOA Y/N Mandatory
Year Built 2001
Annual Tax Amount $11,341
Lot Size 0.258 Acres
Acres 0.258
Property Description
Beautiful one-and-a-half-story residence in Thornbridge, ready for occupancy! This home boasts numerous custom features and an ideal layout for hosting gatherings. A stunning wooden door greets you upon arrival, leading to an elegant entryway with a formal living or dining area on the left and a private study on the right, complete with custom wood built-ins. The family room seamlessly connects to the kitchen, showcasing a gas fireplace with wooden built-ins on either side. The gourmet kitchen is equipped with granite countertops, stainless steel appliances, ample cabinets, and counter space. Both the family room and breakfast nook offer views of the backyard and swimming pool. Primary bedroom is separated from the secondary bedrooms. Upstairs, there is a game room or media room with a dry bar and a full bathroom. The backyard features a saltwater swimming pool and a spacious deck. Extra storage space in the garage. Conveniently located near shopping centers, restaurants, and schools.
Location
State TX
County Tarrant
Community Curbs, Jogging Path/Bike Path, Sidewalks
Direction From 1709, go south on Davis. Left on Thornbridge. Right on Thornhill. Left on Stratford. Right on Thornwood Drive. House is on the right.
Rooms
Dining Room 2
Interior
Interior Features Built-in Features, Cable TV Available, Chandelier, Decorative Lighting, Double Vanity, Dry Bar, Eat-in Kitchen, Granite Counters, High Speed Internet Available, Kitchen Island, Natural Woodwork, Open Floorplan, Pantry, Sound System Wiring, Walk-In Closet(s)
Heating Central, Natural Gas, Zoned
Cooling Ceiling Fan(s), Central Air, Electric, Zoned
Flooring Carpet, Ceramic Tile
Fireplaces Number 1
Fireplaces Type Family Room, Gas, Gas Logs
Appliance Dishwasher, Disposal, Electric Oven, Gas Cooktop, Microwave, Plumbed For Gas in Kitchen
Heat Source Central, Natural Gas, Zoned
Laundry Electric Dryer Hookup, Utility Room, Washer Hookup
Exterior
Exterior Feature Rain Gutters
Garage Spaces 3.0
Fence Wood
Pool Gunite, In Ground
Community Features Curbs, Jogging Path/Bike Path, Sidewalks
Utilities Available Cable Available, City Sewer, City Water, Curbs, Electricity Available, Individual Gas Meter, Individual Water Meter, Sidewalk
Roof Type Composition
Total Parking Spaces 3
Garage Yes
Private Pool 1
Building
Lot Description Few Trees, Interior Lot, Landscaped, Level, Sprinkler System, Subdivision
Story One and One Half
Foundation Slab
Level or Stories One and One Half
Structure Type Brick,Rock/Stone
Schools
Elementary Schools Porter
Middle Schools Smithfield
High Schools Birdville
School District Birdville Isd
Others
Ownership See Tax Records
Acceptable Financing Cash, Conventional, FHA, VA Loan
Listing Terms Cash, Conventional, FHA, VA Loan
Financing Cash
Read Less
Want to know what your home might be worth? Contact us for a FREE valuation!

Our team is ready to help you sell your home for the highest possible price ASAP

©2025 North Texas Real Estate Information Systems.
Bought with Amy Berry • Compass RE Texas, LLC
GET MORE INFORMATION





