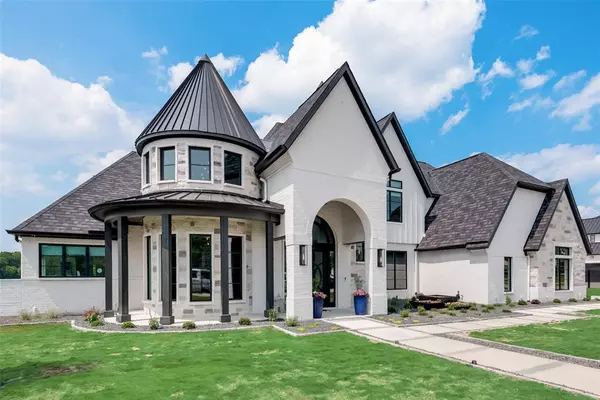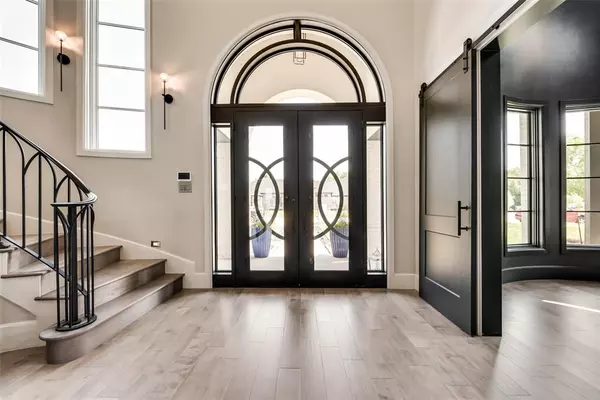$2,499,900
For more information regarding the value of a property, please contact us for a free consultation.
1566 Vista Court Mclendon Chisholm, TX 75032
6 Beds
7 Baths
5,556 SqFt
Key Details
Property Type Single Family Home
Sub Type Single Family Residence
Listing Status Sold
Purchase Type For Sale
Square Footage 5,556 sqft
Price per Sqft $449
Subdivision Miravista Add
MLS Listing ID 20389593
Sold Date 06/14/24
Style Traditional
Bedrooms 6
Full Baths 6
Half Baths 1
HOA Fees $54/ann
HOA Y/N Mandatory
Year Built 2024
Annual Tax Amount $6,658
Lot Size 6.111 Acres
Acres 6.111
Property Description
This extraordinary home presents an opportunity to experience the epitome of luxury living on an expansive 6-acre lot. This home's interior spans approx 5,556 SqFt, offering ample space for lavish entertainment and comfortable living. The design blends modern amenities with timeless elegance, premium finishes, and fine craftsmanship. The heart of the home is the gourmet kitchen, equipped with top-of-the-line appliances, custom cabinetry, and a generous center island. It opens gracefully to the inviting family room featuring large windows that bathe the space in natural light. The primary suite is a sanctuary, boasting a spa-like en-suite with a soaking tub, and separate glass-enclosed shower. Guests will feel pampered in any of the five well-appointed bedrooms, each featuring its own private bath, thoughtfully designed for both comfort and privacy. This exceptional property offers a perfect blend of tranquility and accessibility to upscale amenities, dining, and entertainment options.
Location
State TX
County Rockwall
Direction From I30 go South on Hwy 205, turn left onto 549, stay right at the fork in the road onto FM 1139, turn right onto Mira Vista Blvd, Right onto Vista Ct, proposed build site is on the right.
Rooms
Dining Room 2
Interior
Interior Features Built-in Features, Built-in Wine Cooler, Cable TV Available, Decorative Lighting, Eat-in Kitchen, Flat Screen Wiring, Granite Counters, High Speed Internet Available, Kitchen Island, Natural Woodwork, Open Floorplan, Pantry, Smart Home System, Vaulted Ceiling(s), Walk-In Closet(s)
Heating Central
Cooling Central Air
Flooring Carpet, Combination, Hardwood, Tile
Fireplaces Number 1
Fireplaces Type Other
Appliance Built-in Gas Range, Commercial Grade Range, Commercial Grade Vent, Dishwasher, Disposal, Gas Water Heater, Microwave, Double Oven, Tankless Water Heater, Vented Exhaust Fan
Heat Source Central
Laundry Utility Room, Full Size W/D Area
Exterior
Exterior Feature Covered Patio/Porch, Rain Gutters, Lighting
Garage Spaces 3.0
Carport Spaces 1
Utilities Available City Water
Roof Type Composition
Total Parking Spaces 4
Garage Yes
Building
Lot Description Acreage, Cul-De-Sac, Lrg. Backyard Grass
Story One
Foundation Slab
Level or Stories One
Structure Type Brick,Rock/Stone,Stucco
Schools
Elementary Schools Ouida Springer
Middle Schools Cain
High Schools Heath
School District Rockwall Isd
Others
Restrictions Building,Deed
Ownership See Agent
Acceptable Financing Cash, Conventional, VA Loan
Listing Terms Cash, Conventional, VA Loan
Financing Conventional
Special Listing Condition Aerial Photo, Build to Suit
Read Less
Want to know what your home might be worth? Contact us for a FREE valuation!

Our team is ready to help you sell your home for the highest possible price ASAP

©2025 North Texas Real Estate Information Systems.
Bought with Heather Chaney • Meyer Group Real Estate
GET MORE INFORMATION





