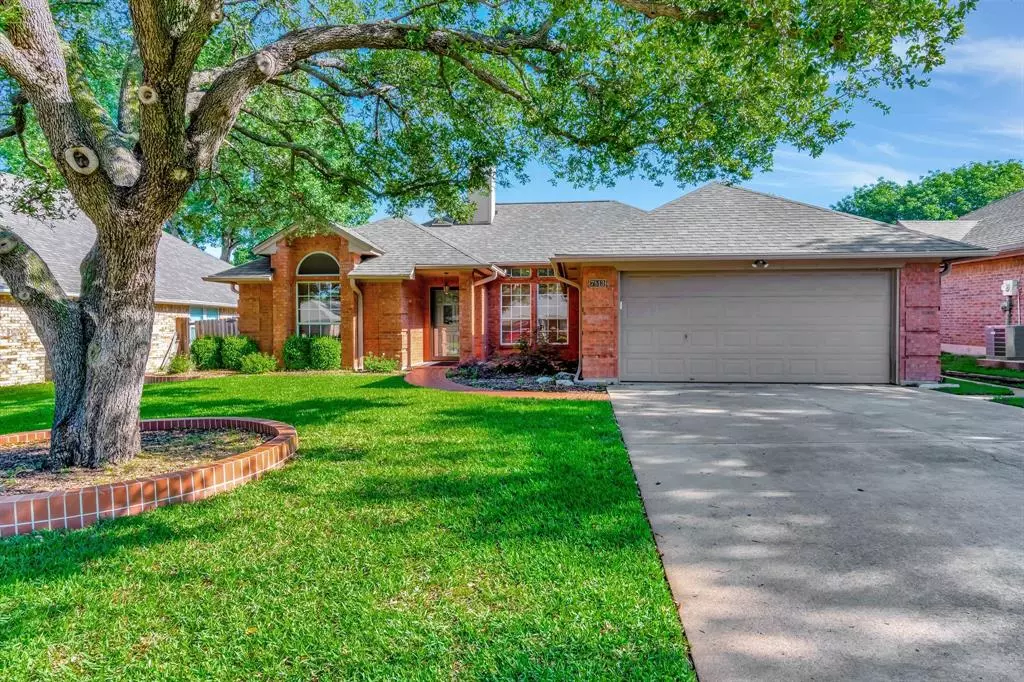$350,000
For more information regarding the value of a property, please contact us for a free consultation.
7513 Dana Lane North Richland Hills, TX 76182
3 Beds
2 Baths
1,609 SqFt
Key Details
Property Type Single Family Home
Sub Type Single Family Residence
Listing Status Sold
Purchase Type For Sale
Square Footage 1,609 sqft
Price per Sqft $217
Subdivision Fox Hollow Add
MLS Listing ID 20621998
Sold Date 06/17/24
Style Traditional
Bedrooms 3
Full Baths 2
HOA Y/N None
Year Built 1989
Annual Tax Amount $5,408
Lot Size 7,927 Sqft
Acres 0.182
Property Description
Welcome home! Immaculately maintained & move in ready for you! This single story home offers a light and bright split floor plan with three bedrooms, two baths, two car garage & provides remarkable curb appeal. You'll be the envy of all the neighbors. Enjoy your eat in kitchen with pretty bay windows, skylight, granite countertops, double oven and pantry making meal prep a breeze. Kitchen opens into main living area which has vaulted ceilings, cozy brick fireplace and built ins. Retreat to your primary suite complete with a walk in shower, jetted tub, two walk in closets as well as pretty built ins and small desk space. Private and fenced backyard with oversized covered patio is an excellent option for entertaining family & friends – plenty of room for kids and pets to play. Sprinkler system. Shed conveys. Award winning Birdville ISD. New roof – 2024. Fridge conveys. No HOA! Can close quickly
Location
State TX
County Tarrant
Direction From Rufe Snow go East on Chapman, Right on Holiday Lane, Right on Dana Lane & Home will be on your Right
Rooms
Dining Room 1
Interior
Interior Features Cable TV Available, Decorative Lighting, Eat-in Kitchen, Granite Counters, Open Floorplan, Pantry, Vaulted Ceiling(s), Walk-In Closet(s)
Heating Central, Electric, Fireplace(s)
Cooling Ceiling Fan(s), Central Air, Electric
Flooring Carpet, Ceramic Tile
Fireplaces Number 1
Fireplaces Type Living Room, Wood Burning
Appliance Dishwasher, Disposal, Electric Cooktop, Electric Water Heater, Microwave, Double Oven
Heat Source Central, Electric, Fireplace(s)
Laundry Electric Dryer Hookup, Utility Room, Full Size W/D Area, Washer Hookup
Exterior
Exterior Feature Covered Patio/Porch, Rain Gutters, Storage
Garage Spaces 2.0
Fence Wood
Utilities Available Cable Available, City Sewer, City Water
Roof Type Composition
Total Parking Spaces 2
Garage Yes
Building
Lot Description Few Trees, Interior Lot, Landscaped, Sprinkler System
Story One
Foundation Slab
Level or Stories One
Structure Type Brick
Schools
Elementary Schools Smithfield
Middle Schools Smithfield
High Schools Birdville
School District Birdville Isd
Others
Ownership See Offer Guidelines
Acceptable Financing Cash, Conventional, FHA, VA Loan
Listing Terms Cash, Conventional, FHA, VA Loan
Financing VA
Read Less
Want to know what your home might be worth? Contact us for a FREE valuation!

Our team is ready to help you sell your home for the highest possible price ASAP

©2025 North Texas Real Estate Information Systems.
Bought with Jeremy Wilson • JPAR Cedar Hill
GET MORE INFORMATION





