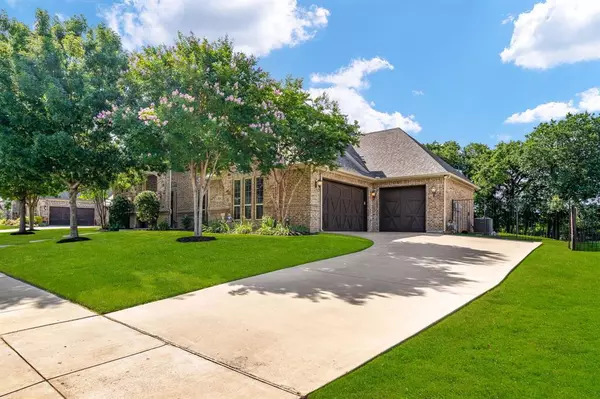$1,200,000
For more information regarding the value of a property, please contact us for a free consultation.
922 Cobblestone Parks Drive Keller, TX 76248
4 Beds
5 Baths
4,100 SqFt
Key Details
Property Type Single Family Home
Sub Type Single Family Residence
Listing Status Sold
Purchase Type For Sale
Square Footage 4,100 sqft
Price per Sqft $292
Subdivision Cobblestone Parks
MLS Listing ID 20608854
Sold Date 06/17/24
Style Traditional
Bedrooms 4
Full Baths 4
Half Baths 1
HOA Fees $65/ann
HOA Y/N Mandatory
Year Built 2012
Lot Size 0.345 Acres
Acres 0.345
Property Description
Introducing a stunning home in the highly sought-after Cobblestone Parks subdivision in award-winning Keller ISD. This remarkable residence offers a rare advantage with its backing onto 10 acres of land, ensuring ultimate privacy. Step inside to discover the timeless elegance of hand-scraped hardwood floors, complemented by crown molding and plantation shutters. The heart of the home is the spacious kitchen, complete with double ovens, ideal for culinary enthusiasts and entertaining alike. The primary bedroom is a luxurious retreat, boasting bay windows that bathe the room in natural light. The large laundry room is both functional and convenient, featuring a sink and ample space for a refrigerator. Upstairs, a large game room and media room provide additional space for leisure and relaxation. Outside, the backyard is a true private oasis, featuring a covered patio with a built-in grill and fireplace, overlooking a gorgeous pool and spa.
Location
State TX
County Tarrant
Direction From 377 head EAST on Keller Parkway. Turn RIGHT and head SOUTH on Rufe Snow. Take a LEFT on Cobblestone Parks.
Rooms
Dining Room 2
Interior
Interior Features Built-in Features, Cable TV Available, Chandelier, Decorative Lighting, Flat Screen Wiring, Granite Counters, High Speed Internet Available, Kitchen Island, Other, Pantry, Walk-In Closet(s)
Heating Central, Fireplace(s), Natural Gas, Zoned, Other
Cooling Ceiling Fan(s), Central Air, Electric, Zoned, Other
Flooring Carpet, Ceramic Tile, Wood
Fireplaces Number 1
Fireplaces Type Gas Logs, Living Room, Outside, Stone, Wood Burning
Appliance Dishwasher, Disposal, Electric Oven, Gas Cooktop, Gas Water Heater, Microwave, Convection Oven, Double Oven, Plumbed For Gas in Kitchen, Vented Exhaust Fan, Other
Heat Source Central, Fireplace(s), Natural Gas, Zoned, Other
Laundry Electric Dryer Hookup, Full Size W/D Area, Washer Hookup, Other
Exterior
Exterior Feature Attached Grill, Covered Patio/Porch, Gas Grill, Rain Gutters, Lighting, Outdoor Grill, Other
Garage Spaces 3.0
Fence Metal, Wood, Wrought Iron, Other
Pool Gunite, Heated, In Ground, Other
Utilities Available Cable Available, City Sewer, City Water, Concrete, Curbs, Electricity Available, Electricity Connected, Individual Gas Meter, Individual Water Meter, Sidewalk, Underground Utilities, Other
Roof Type Composition
Total Parking Spaces 3
Garage Yes
Private Pool 1
Building
Lot Description Few Trees, Interior Lot, Landscaped, Lrg. Backyard Grass, Many Trees, Other, Sprinkler System, Subdivision
Story Two
Foundation Slab
Level or Stories Two
Structure Type Brick
Schools
Elementary Schools Shadygrove
Middle Schools Indian Springs
High Schools Keller
School District Keller Isd
Others
Ownership See tax
Acceptable Financing Cash, Conventional, FHA, VA Loan
Listing Terms Cash, Conventional, FHA, VA Loan
Financing Cash
Read Less
Want to know what your home might be worth? Contact us for a FREE valuation!

Our team is ready to help you sell your home for the highest possible price ASAP

©2025 North Texas Real Estate Information Systems.
Bought with Wynne Moore • Allie Beth Allman & Associates
GET MORE INFORMATION





