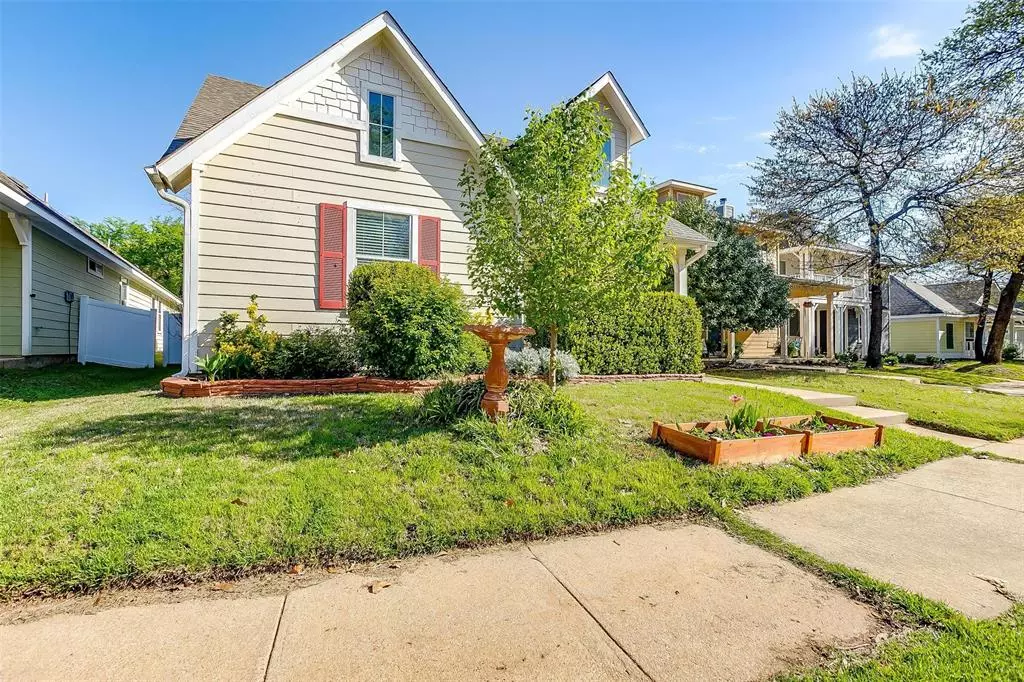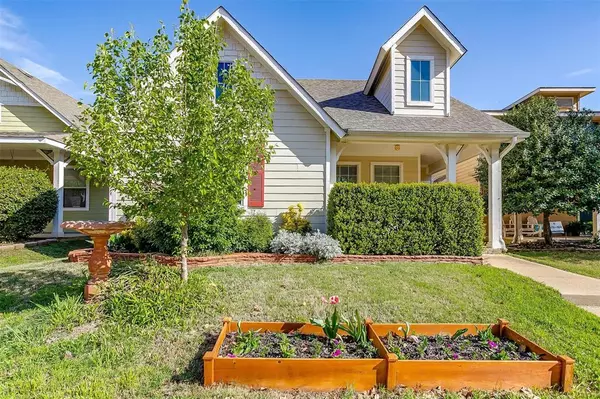$285,000
For more information regarding the value of a property, please contact us for a free consultation.
10013 Lexington Drive Providence Village, TX 76227
3 Beds
2 Baths
1,320 SqFt
Key Details
Property Type Single Family Home
Sub Type Single Family Residence
Listing Status Sold
Purchase Type For Sale
Square Footage 1,320 sqft
Price per Sqft $215
Subdivision Creek Village At Providence
MLS Listing ID 20572949
Sold Date 06/24/24
Style Traditional
Bedrooms 3
Full Baths 2
HOA Fees $36
HOA Y/N Mandatory
Year Built 2005
Annual Tax Amount $4,955
Lot Size 5,227 Sqft
Acres 0.12
Lot Dimensions tbd
Property Description
Welcome to this meticulously cared for home with extended lot and driveway! The mature trees that surround this area truly give you that secluded feel, but still so welcoming with excellent curb appeal and kid-friendly sidewalks. The open concept layout gives you the space you need, with all the coziness you're looking for. Kitchen features under-cabinet lighting and quartz countertops. You'll LOVE the brick detail, crown molding and custom architectural touches throughout. So many design possibilities for making this home all yours! Unrivaled amenities include jogging trails, community pool, clubhouse, playgrounds and so much more!
Location
State TX
County Denton
Community Club House, Community Pool, Greenbelt, Jogging Path/Bike Path, Park, Playground
Direction Park in alley behind home. No parking on Lexington. From US 380, north on 377. Right on Fishtrap. Left on FM 2931. Right on Lexington.
Rooms
Dining Room 2
Interior
Interior Features Cable TV Available, Decorative Lighting, High Speed Internet Available, Open Floorplan, Pantry
Heating Central, Electric
Cooling Ceiling Fan(s), Central Air, Electric
Flooring Carpet, Ceramic Tile
Appliance Dishwasher, Disposal, Electric Range, Microwave
Heat Source Central, Electric
Exterior
Exterior Feature Covered Patio/Porch, Rain Gutters
Garage Spaces 2.0
Fence Vinyl
Community Features Club House, Community Pool, Greenbelt, Jogging Path/Bike Path, Park, Playground
Utilities Available Alley, City Sewer, City Water, Sidewalk
Roof Type Composition
Garage Yes
Building
Lot Description Few Trees, Interior Lot, Landscaped, Sprinkler System, Subdivision
Story One
Foundation Slab
Level or Stories One
Structure Type Siding
Schools
Elementary Schools James A Monaco
Middle Schools Aubrey
High Schools Aubrey
School District Aubrey Isd
Others
Ownership See agent
Acceptable Financing Cash, Conventional, FHA, VA Loan
Listing Terms Cash, Conventional, FHA, VA Loan
Financing Conventional
Read Less
Want to know what your home might be worth? Contact us for a FREE valuation!

Our team is ready to help you sell your home for the highest possible price ASAP

©2025 North Texas Real Estate Information Systems.
Bought with Melissa Jenkins • Compass RE Texas, LLC.
GET MORE INFORMATION





