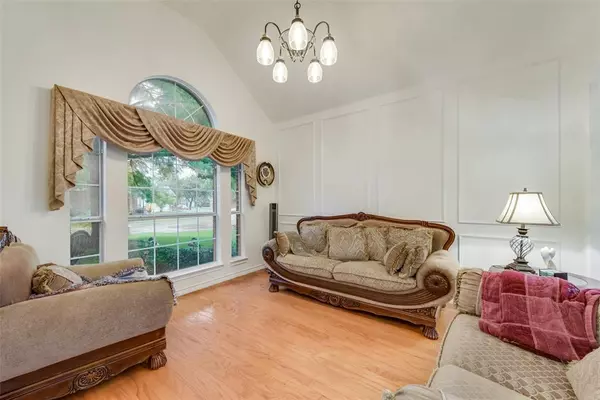$525,000
For more information regarding the value of a property, please contact us for a free consultation.
8001 Stonehaven Lane Rowlett, TX 75089
5 Beds
3 Baths
2,795 SqFt
Key Details
Property Type Single Family Home
Sub Type Single Family Residence
Listing Status Sold
Purchase Type For Sale
Square Footage 2,795 sqft
Price per Sqft $187
Subdivision Waterview Ph 5A
MLS Listing ID 20620662
Sold Date 06/27/24
Style Traditional
Bedrooms 5
Full Baths 3
HOA Fees $63/ann
HOA Y/N Mandatory
Year Built 2000
Annual Tax Amount $10,835
Lot Size 8,276 Sqft
Acres 0.19
Property Description
Awesome floorplan in this 5 bedrooms, 3 full baths home with pool and spa. Beautiful formals with arched columns welcomes you in. The primary bedroom plus the 5th bdrm are downstairs, with lots of privacy! Three bedrooms and a gameroom upstairs offer ample space for everyone! Updated bathrooms throughout! Master suite with bay windows, hollywood tub, separate shower and walk-in closet! Light and spacious kitchen has gas cooktop and built in oven, island, granite countertops and beautiful backsplash! Spacious livingroom has a corner fireplace with gas logs, high ceilings and lots of window overlooking the backyard. Enjoy the heated pool and spa as well as the extensive decking in this backyard oasis! Within walking distance to the wonderful community pool and sport grounds, clubhouse and tennis courts, playgrounds and jogging trails.
No survey available.
Location
State TX
County Dallas
Community Club House, Community Pool, Golf, Jogging Path/Bike Path, Lake, Park, Perimeter Fencing, Playground, Tennis Court(S)
Direction Liberty Grove, East on Kings Ct, left on Ainsdale Ln, left on Stonehaven.
Rooms
Dining Room 2
Interior
Interior Features Cable TV Available, Granite Counters, High Speed Internet Available, Kitchen Island, Open Floorplan, Pantry, Walk-In Closet(s)
Heating Central, Natural Gas
Cooling Ceiling Fan(s), Central Air, Electric
Flooring Carpet, Ceramic Tile, Laminate, Wood
Fireplaces Number 1
Fireplaces Type Gas Logs, Gas Starter, Living Room
Appliance Dishwasher, Disposal, Gas Cooktop, Gas Oven, Gas Water Heater, Microwave
Heat Source Central, Natural Gas
Exterior
Exterior Feature Rain Gutters
Garage Spaces 2.0
Fence Back Yard, Wood
Pool Gunite, Heated, In Ground, Pool/Spa Combo
Community Features Club House, Community Pool, Golf, Jogging Path/Bike Path, Lake, Park, Perimeter Fencing, Playground, Tennis Court(s)
Utilities Available Cable Available, City Sewer, City Water, Individual Gas Meter, Individual Water Meter, Sidewalk
Roof Type Composition
Total Parking Spaces 2
Garage Yes
Private Pool 1
Building
Lot Description Few Trees, Interior Lot, Landscaped, Sprinkler System
Story Two
Foundation Slab
Level or Stories Two
Structure Type Brick
Schools
Elementary Schools Choice Of School
Middle Schools Choice Of School
High Schools Choice Of School
School District Garland Isd
Others
Ownership of record
Acceptable Financing Cash, Conventional, FHA, VA Loan
Listing Terms Cash, Conventional, FHA, VA Loan
Financing Cash
Read Less
Want to know what your home might be worth? Contact us for a FREE valuation!

Our team is ready to help you sell your home for the highest possible price ASAP

©2025 North Texas Real Estate Information Systems.
Bought with Greg Wyrzykowski • Ready Real Estate LLC
GET MORE INFORMATION





