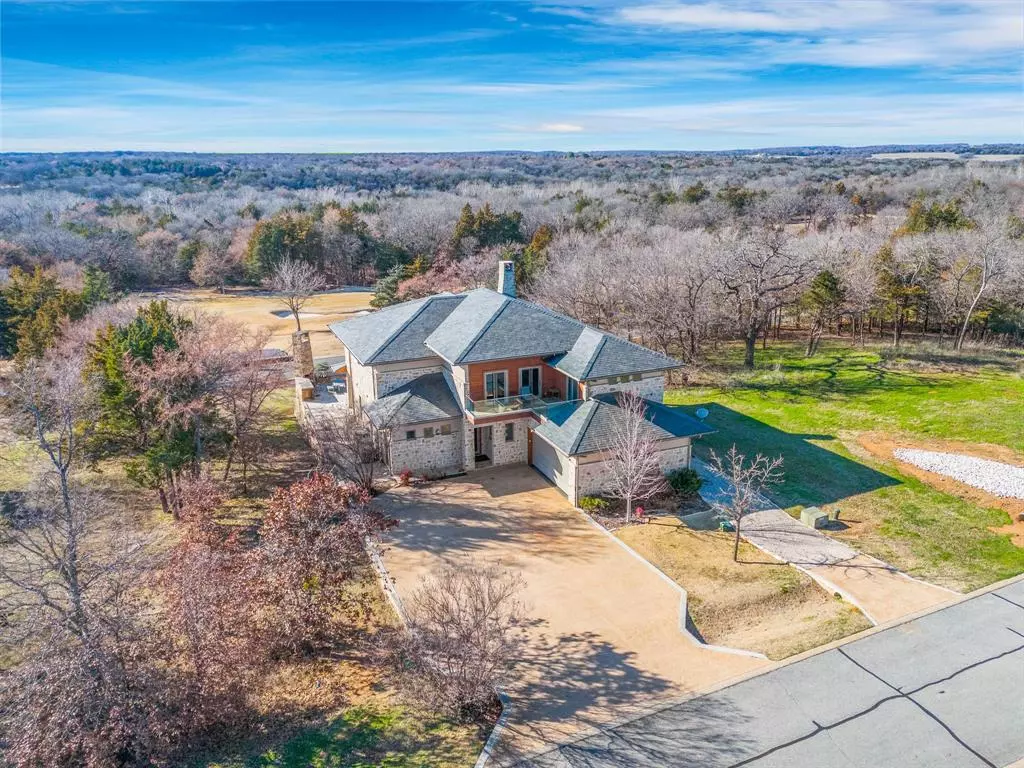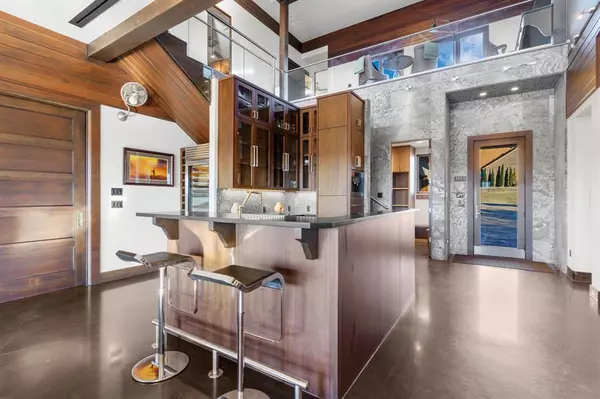$1,225,000
For more information regarding the value of a property, please contact us for a free consultation.
426 Roaring Fork Circle Gordonville, TX 76245
4 Beds
4 Baths
5,183 SqFt
Key Details
Property Type Single Family Home
Sub Type Single Family Residence
Listing Status Sold
Purchase Type For Sale
Square Footage 5,183 sqft
Price per Sqft $236
Subdivision Roaring Fork Add
MLS Listing ID 20535366
Sold Date 06/27/24
Style Contemporary/Modern
Bedrooms 4
Full Baths 3
Half Baths 1
HOA Fees $114/ann
HOA Y/N Mandatory
Year Built 2013
Annual Tax Amount $20,151
Lot Size 9,365 Sqft
Acres 0.215
Property Description
Say hello to your private retreat in the exclusive gated lake and golf resort of Rock Creek. An entertainer's dream home, unlike anything else, this property was carefully curated to maximize modern design, nestled amidst the rolling hills and pristine Lake Texoma. As you enter the home
you'll be amazed at the open floor plan, soaring ceiling heights, and tons of natural light coming through the nanawall windows and sliding glass doors. This home is the definition of a chef's kitchen which includes wolf appliances, Sub Zero refrigeration, Miele dishwasher and built-in espresso machine plus so much more. Upstairs you'll find a large game room connected to a media room and two of the secondary bedrooms contain built-in Murphy beds, perfect for overnight guests. Outside you'll be pleased to find a hot tub with a waterfall feature, outdoor fireplace, built-in seating, and fire pit, all with a view of the 15th hole. Don't miss the golf cart garage entry on the side of the house!
Location
State TX
County Grayson
Community Boat Ramp, Club House, Community Pool, Gated, Golf, Guarded Entrance, Tennis Court(S)
Direction Take HWY 377 north of Whitesboro, West on CR 901. Right on Rock Creek Blvd. Go through the guard gate and continue on Rock Creek Blvd. Right on Roaring Fork Circle.
Rooms
Dining Room 1
Interior
Interior Features High Speed Internet Available
Heating Central, Natural Gas
Cooling Ceiling Fan(s), Central Air, Electric
Flooring Carpet, Ceramic Tile, Wood
Fireplaces Number 2
Fireplaces Type Master Bedroom, Wood Burning
Appliance Dishwasher, Disposal, Gas Cooktop, Microwave, Convection Oven, Double Oven, Tankless Water Heater
Heat Source Central, Natural Gas
Laundry Electric Dryer Hookup, Washer Hookup
Exterior
Exterior Feature Covered Patio/Porch, Fire Pit, Rain Gutters
Garage Spaces 2.0
Pool Heated, Separate Spa/Hot Tub
Community Features Boat Ramp, Club House, Community Pool, Gated, Golf, Guarded Entrance, Tennis Court(s)
Utilities Available Private Sewer, Private Water, Underground Utilities
Roof Type Slate
Total Parking Spaces 2
Garage Yes
Private Pool 1
Building
Lot Description Corner Lot, Landscaped, Sprinkler System, Subdivision
Story Two
Foundation Slab
Level or Stories Two
Structure Type Rock/Stone
Schools
Elementary Schools Whitesboro
Middle Schools Whitesboro
High Schools Whitesboro
School District Whitesboro Isd
Others
Ownership See public records
Acceptable Financing Cash, Conventional
Listing Terms Cash, Conventional
Financing Cash
Read Less
Want to know what your home might be worth? Contact us for a FREE valuation!

Our team is ready to help you sell your home for the highest possible price ASAP

©2025 North Texas Real Estate Information Systems.
Bought with Non-Mls Member • NON MLS
GET MORE INFORMATION





