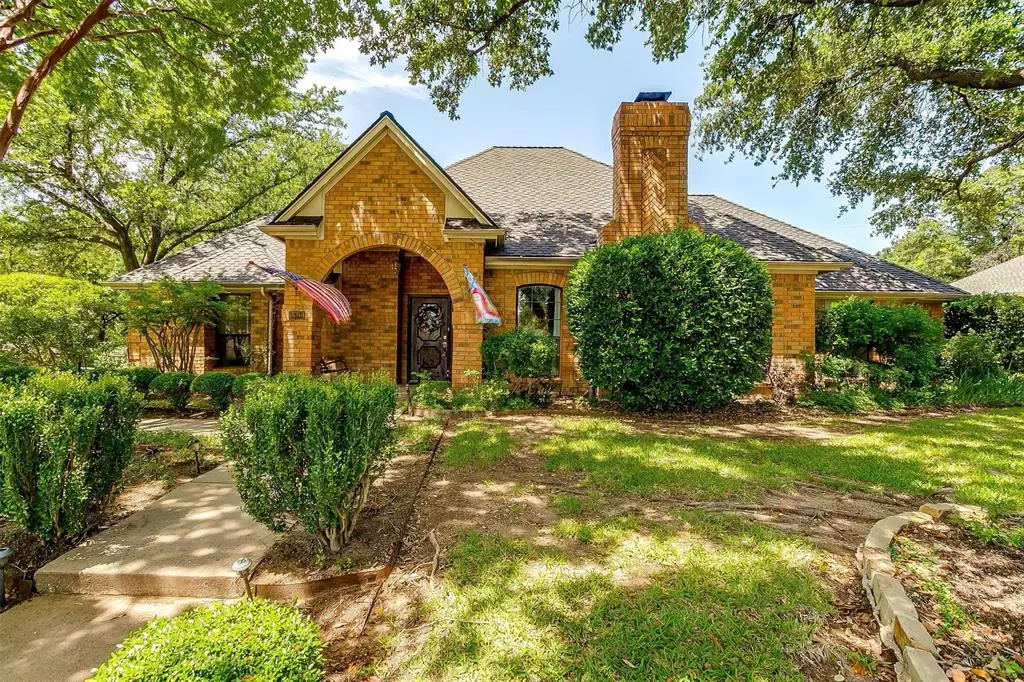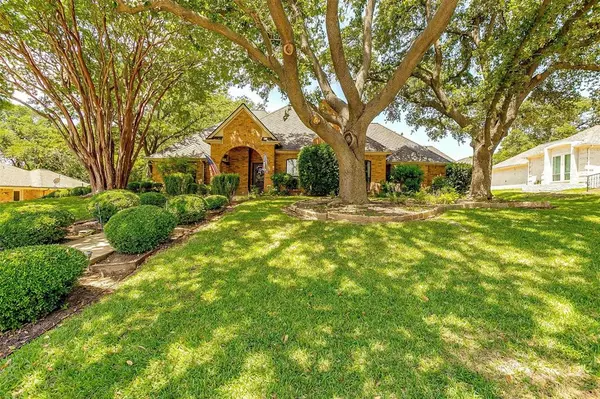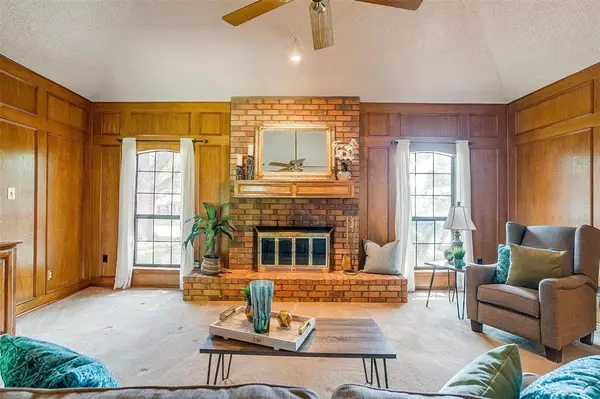$495,000
For more information regarding the value of a property, please contact us for a free consultation.
3512 Cliffwood Drive Colleyville, TX 76034
4 Beds
3 Baths
2,484 SqFt
Key Details
Property Type Single Family Home
Sub Type Single Family Residence
Listing Status Sold
Purchase Type For Sale
Square Footage 2,484 sqft
Price per Sqft $199
Subdivision Woodbriar Estates West Add
MLS Listing ID 20617532
Sold Date 06/28/24
Style Traditional
Bedrooms 4
Full Baths 3
HOA Y/N None
Year Built 1984
Lot Size 0.344 Acres
Acres 0.344
Property Description
Step this timeless gem, featuring 4 bedrooms and 3 baths, exuding irresistible warmth! Nestled in a peaceful neighborhood, this residence boasts enduring charm. The spacious kitchen is adorned with ample cabinetry, sleek countertops, and a cozy breakfast area, ideal for relaxed mornings. Entertain guests or relax with family on the beautiful outdoor patio, providing a tranquil escape under the open sky. With its inviting ambiance and adaptable layout, this property is poised to become a sanctuary for cherished memories. Don't miss the chance to make this your forever home! Conveniently located near shopping and within walking distance to Chisholm Trail Park and Water Slides, this home offers an unbeatable opportunity. Sold as-is.
Location
State TX
County Tarrant
Direction GPS
Rooms
Dining Room 2
Interior
Interior Features Built-in Wine Cooler, Cable TV Available, Decorative Lighting, High Speed Internet Available, Paneling, Pantry, Walk-In Closet(s), Wet Bar
Heating Electric
Cooling Central Air
Flooring Carpet, Linoleum, Tile
Fireplaces Number 1
Fireplaces Type Brick, Wood Burning
Appliance Electric Cooktop, Electric Oven, Electric Water Heater
Heat Source Electric
Laundry Electric Dryer Hookup, Utility Room, Full Size W/D Area, Washer Hookup
Exterior
Exterior Feature Private Yard
Garage Spaces 2.0
Fence Wood
Utilities Available City Sewer, City Water
Roof Type Composition
Total Parking Spaces 2
Garage Yes
Building
Lot Description Few Trees, Interior Lot, Landscaped, Sprinkler System, Subdivision
Story One
Foundation Slab
Level or Stories One
Structure Type Brick
Schools
Elementary Schools Bedfordhei
High Schools Bell
School District Hurst-Euless-Bedford Isd
Others
Ownership TAX
Acceptable Financing Cash, Conventional
Listing Terms Cash, Conventional
Financing Conventional
Special Listing Condition Aerial Photo
Read Less
Want to know what your home might be worth? Contact us for a FREE valuation!

Our team is ready to help you sell your home for the highest possible price ASAP

©2025 North Texas Real Estate Information Systems.
Bought with Cristina Moloian • Lily Moore Realty
GET MORE INFORMATION





