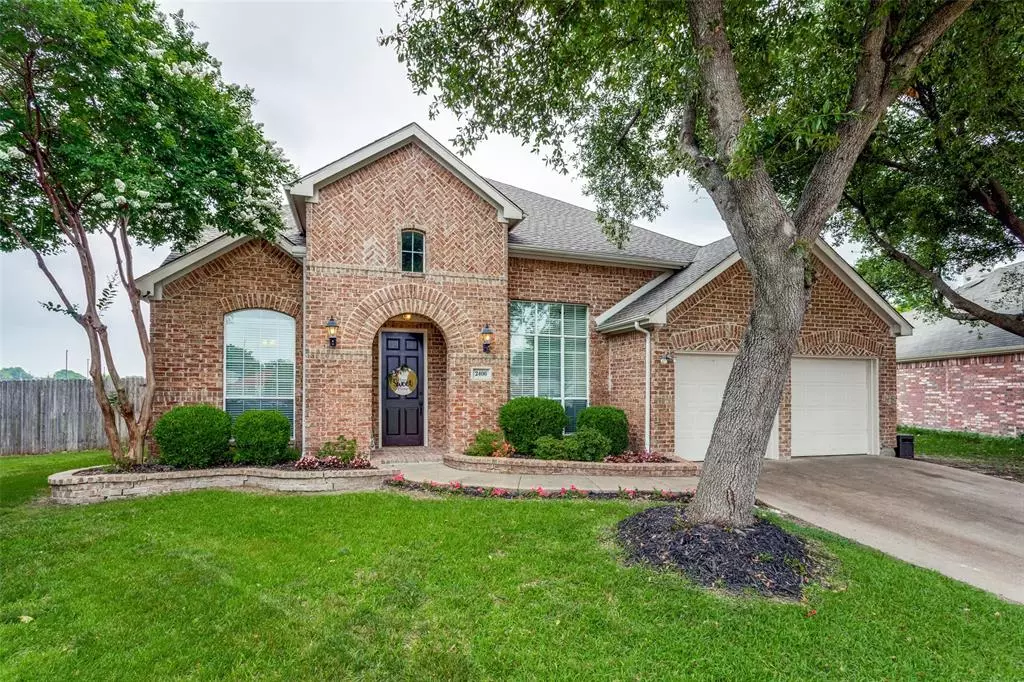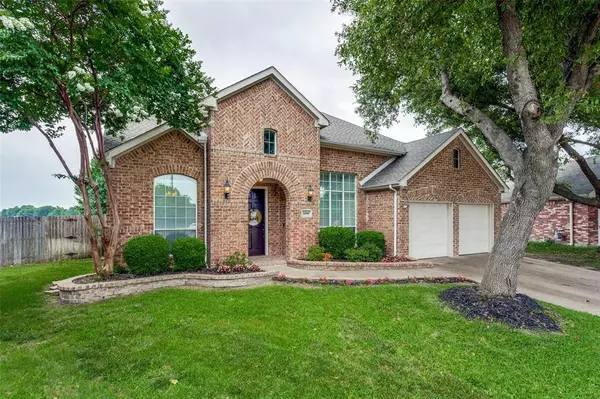$455,000
For more information regarding the value of a property, please contact us for a free consultation.
2406 Roberta Court Garland, TX 75040
4 Beds
3 Baths
2,652 SqFt
Key Details
Property Type Single Family Home
Sub Type Single Family Residence
Listing Status Sold
Purchase Type For Sale
Square Footage 2,652 sqft
Price per Sqft $171
Subdivision Villages Of Valley Creek 12
MLS Listing ID 20628485
Sold Date 07/08/24
Style Traditional
Bedrooms 4
Full Baths 2
Half Baths 1
HOA Fees $14/ann
HOA Y/N Mandatory
Year Built 2002
Annual Tax Amount $9,385
Lot Size 9,757 Sqft
Acres 0.224
Property Description
Charming home tucked away on a quiet cul-de-sac. This 4-bedroom, 3-bathroom residence is the perfect blend of tranquility and community spirit, offering a lovely retreat from everyday life. As you arrive, you're welcomed into a bright, open floor plan where natural light streams through large windows, creating a warm and inviting atmosphere throughout. The beautifully remodeled kitchen has generous counter space and a fluid connection to dining and living areas making it ideal for both cooking enthusiasts and those who love to entertain. Each bedroom offers a sanctuary of comfort and light, ideal for relaxation or a peaceful home office setup. A highlight of this home is the versatile bonus room upstairs. Envision a cozy home theater, vibrant game room, or an additional living area. Backyard is a blank canvas ready for your personal touch with plenty of space to dream big. The warm and welcoming neighborhood fosters a strong sense of community, making it easy to feel right at home.
Location
State TX
County Dallas
Community Curbs, Perimeter Fencing, Playground, Sidewalks, Other
Direction PGBT head towards Firewheel, exit Firewheel Parkway, turn left on Pleasant Valley Rd., right on Roberta Ct.
Rooms
Dining Room 2
Interior
Interior Features Cable TV Available, Decorative Lighting, Double Vanity, Granite Counters, High Speed Internet Available, Kitchen Island, Open Floorplan, Pantry, Vaulted Ceiling(s), Walk-In Closet(s)
Heating Central, Fireplace(s)
Cooling Ceiling Fan(s), Central Air, Electric, Multi Units
Flooring Carpet, Hardwood, Laminate, Tile
Fireplaces Number 1
Fireplaces Type Brick, Family Room, Gas, Gas Logs, Raised Hearth
Equipment Irrigation Equipment
Appliance Dishwasher, Disposal, Electric Oven, Electric Water Heater, Gas Cooktop, Microwave
Heat Source Central, Fireplace(s)
Laundry Electric Dryer Hookup, Utility Room, Full Size W/D Area, Washer Hookup
Exterior
Exterior Feature Covered Patio/Porch
Garage Spaces 3.0
Fence Fenced, Wood
Community Features Curbs, Perimeter Fencing, Playground, Sidewalks, Other
Utilities Available Asphalt, Cable Available, City Sewer, City Water, Curbs, Electricity Available, Individual Gas Meter, Individual Water Meter, Phone Available, Sewer Available, Sidewalk, Underground Utilities
Roof Type Composition,Shingle
Total Parking Spaces 3
Garage Yes
Building
Lot Description Cul-De-Sac, Sprinkler System, Subdivision
Story Two
Foundation Slab
Level or Stories Two
Structure Type Brick,Siding
Schools
Elementary Schools Choice Of School
Middle Schools Choice Of School
High Schools Choice Of School
School District Garland Isd
Others
Ownership See tax
Acceptable Financing Cash, Conventional, FHA, VA Loan
Listing Terms Cash, Conventional, FHA, VA Loan
Financing Conventional
Read Less
Want to know what your home might be worth? Contact us for a FREE valuation!

Our team is ready to help you sell your home for the highest possible price ASAP

©2025 North Texas Real Estate Information Systems.
Bought with Ryan Kirkpatrick • Compass RE Texas, LLC
GET MORE INFORMATION





