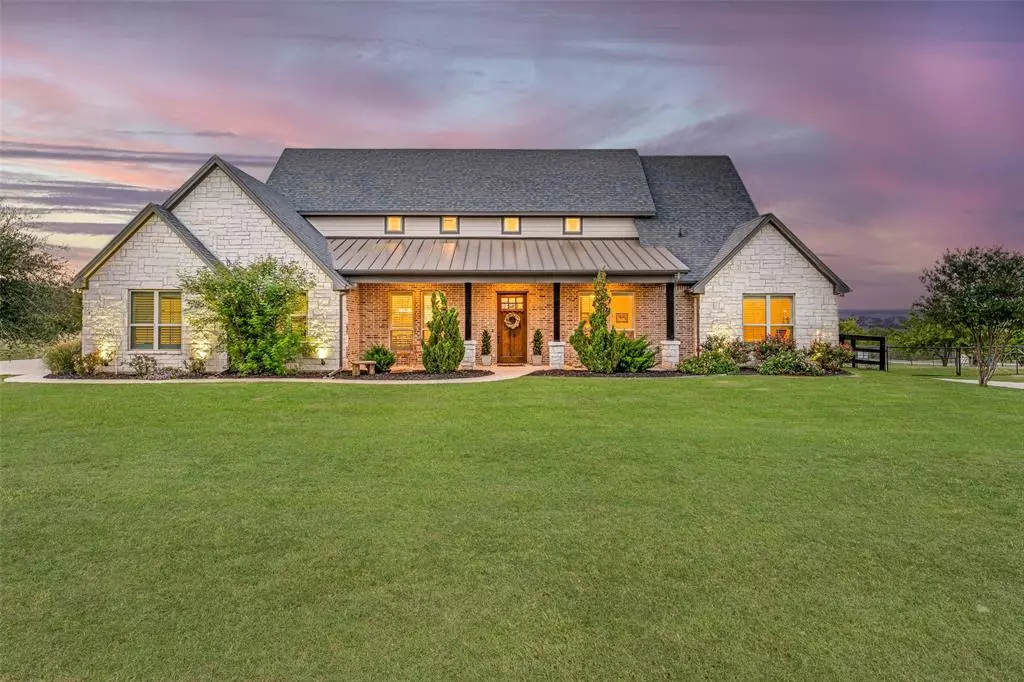$799,900
For more information regarding the value of a property, please contact us for a free consultation.
6504 Starlight Ranch Road Godley, TX 76044
4 Beds
4 Baths
3,482 SqFt
Key Details
Property Type Single Family Home
Sub Type Single Family Residence
Listing Status Sold
Purchase Type For Sale
Square Footage 3,482 sqft
Price per Sqft $229
Subdivision Starlight Ranch Ph 1
MLS Listing ID 20451155
Sold Date 07/12/24
Style Traditional
Bedrooms 4
Full Baths 4
HOA Fees $35/ann
HOA Y/N Mandatory
Year Built 2016
Annual Tax Amount $10,237
Lot Size 1.015 Acres
Acres 1.015
Property Description
Welcome home! This beautiful property offers a spacious and comfortable living experience. As you walk inside this 4-bedroom, 4-bath home, you'll be greeted by an open-concept design, high ceilings with wood beam accents, and tons of natural lighting. You'll find a study, perfect for those who work from home or desire a quiet place to read or study. The game room offers endless possibilities for entertainment and relaxation. There's also a formal dining area for hosting special gatherings and creating lasting memories. The gourmet kitchen includes a double oven, a gas cooktop, a large walk-in pantry and and abundance of storage and counter space. Situated on a generous 1-acre lot, this home offers plenty of outdoor space for your enjoyment. Additionally, there's a 30x40 ft workshop for your storage needs or hobbies. Located just minutes from the Chisholm Trail Tollway, this home is just a short commute to the DFW metroplex. Don't let this sweet opportunity pass you by!
Location
State TX
County Johnson
Direction From Hwy 171, go north on FM 917 . Turn left on CR 1003A. Turn right onto Starlight Ranch Road. Home will be on the left.
Rooms
Dining Room 2
Interior
Interior Features Decorative Lighting, Eat-in Kitchen, High Speed Internet Available, Kitchen Island, Pantry, Vaulted Ceiling(s), Walk-In Closet(s)
Heating Central, Electric
Cooling Ceiling Fan(s), Central Air, Electric
Flooring Carpet, Ceramic Tile
Fireplaces Number 1
Fireplaces Type Insert, Stone, Wood Burning
Appliance Dishwasher, Disposal, Electric Water Heater, Gas Cooktop, Microwave, Double Oven, Plumbed For Gas in Kitchen, Vented Exhaust Fan
Heat Source Central, Electric
Exterior
Exterior Feature Covered Patio/Porch, Private Yard
Garage Spaces 3.0
Fence Back Yard
Utilities Available Aerobic Septic, All Weather Road, Co-op Water, Outside City Limits, Underground Utilities
Roof Type Composition
Total Parking Spaces 5
Garage Yes
Building
Lot Description Cleared, Few Trees, Interior Lot, Landscaped, Sprinkler System
Story Two
Foundation Slab
Level or Stories Two
Structure Type Brick,Rock/Stone
Schools
Elementary Schools Pleasant View
Middle Schools Godley
High Schools Godley
School District Godley Isd
Others
Restrictions Deed
Ownership See Tax Records
Acceptable Financing Cash, Conventional
Listing Terms Cash, Conventional
Financing VA
Special Listing Condition Deed Restrictions
Read Less
Want to know what your home might be worth? Contact us for a FREE valuation!

Our team is ready to help you sell your home for the highest possible price ASAP

©2025 North Texas Real Estate Information Systems.
Bought with Kathryn Macdonald • Better Homes & Gardens, Winans
GET MORE INFORMATION





