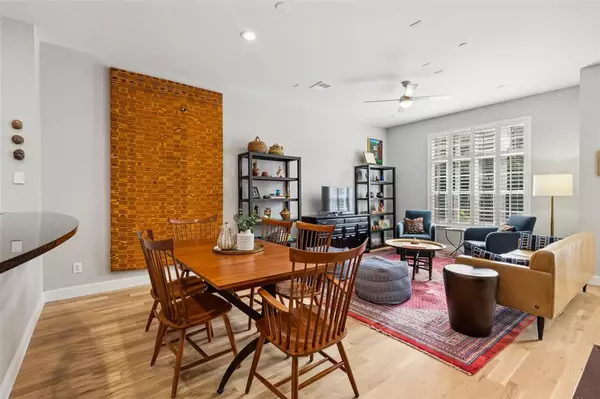$565,000
For more information regarding the value of a property, please contact us for a free consultation.
15823 Spectrum Drive #179 Addison, TX 75001
3 Beds
3 Baths
2,110 SqFt
Key Details
Property Type Condo
Sub Type Condominium
Listing Status Sold
Purchase Type For Sale
Square Footage 2,110 sqft
Price per Sqft $267
Subdivision Townhomes Of District A Ph 01-11
MLS Listing ID 20650167
Sold Date 07/15/24
Bedrooms 3
Full Baths 3
HOA Fees $400/mo
HOA Y/N Mandatory
Year Built 2005
Annual Tax Amount $8,237
Lot Size 6.029 Acres
Acres 6.029
Property Description
Welcome to this beautifully remodeled townhouse, updated in 2021 and nestled in a fantastic leave-and-lock community. The home is drenched in natural light, thanks to the large windows. Inside, you'll find gorgeous hardwood floors throughout, adding a touch of elegance and warmth that makes the space feel instantly welcoming.
The layout is perfect for modern living, especially if you love entertaining. The kitchen, located just off the spacious living area, is a chef's dream. It's equipped with top-of-the-line stainless steel appliances that make cooking a joy.
For added convenience, the laundry room is on the same level as the primary suite, making chores a breeze.
The community itself is vibrant and full of life, with a variety of amenities right at your doorstep. From restaurants and shops to parks and cafes, you'll never run out of places to explore.
This townhouse is ideal for those seeking a modern, low-maintenance lifestyle in a lively and convenient neighborhood.
Location
State TX
County Dallas
Community Curbs, Park, Sidewalks
Direction From the Dallas North Tollway, go west on Arapaho Rd, then right on Spectrum Dr, past the park, and it will be on the second block on your left side.
Rooms
Dining Room 1
Interior
Interior Features Open Floorplan, Walk-In Closet(s)
Heating Electric
Cooling Electric
Flooring Wood
Equipment None
Appliance Gas Range, Microwave
Heat Source Electric
Laundry Electric Dryer Hookup, Full Size W/D Area
Exterior
Exterior Feature Balcony, Covered Patio/Porch
Garage Spaces 2.0
Fence Front Yard, Metal
Community Features Curbs, Park, Sidewalks
Utilities Available Alley, Asphalt, Community Mailbox
Roof Type Composition
Total Parking Spaces 2
Garage Yes
Building
Story Three Or More
Foundation Slab
Level or Stories Three Or More
Structure Type Brick
Schools
Elementary Schools Walker
Middle Schools Walker
High Schools White
School District Dallas Isd
Others
Restrictions None
Ownership Tax Records
Acceptable Financing Cash, Conventional, FHA, Texas Vet
Listing Terms Cash, Conventional, FHA, Texas Vet
Financing Cash
Read Less
Want to know what your home might be worth? Contact us for a FREE valuation!

Our team is ready to help you sell your home for the highest possible price ASAP

©2025 North Texas Real Estate Information Systems.
Bought with Non-Mls Member • NON MLS
GET MORE INFORMATION





