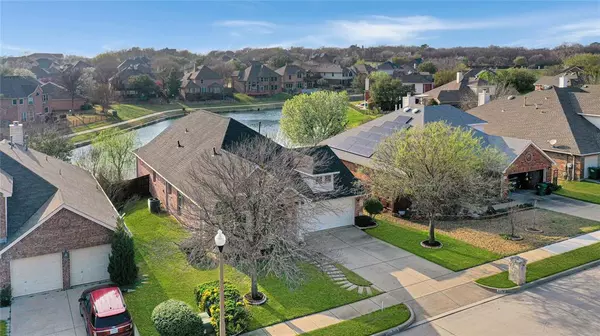$450,000
For more information regarding the value of a property, please contact us for a free consultation.
3116 Ottawa Lane Denton, TX 76210
3 Beds
3 Baths
2,824 SqFt
Key Details
Property Type Single Family Home
Sub Type Single Family Residence
Listing Status Sold
Purchase Type For Sale
Square Footage 2,824 sqft
Price per Sqft $159
Subdivision Wind River Estate Ph Ii
MLS Listing ID 20556109
Sold Date 07/17/24
Style Traditional
Bedrooms 3
Full Baths 2
Half Baths 1
HOA Fees $27
HOA Y/N Mandatory
Year Built 2005
Annual Tax Amount $8,522
Lot Size 7,230 Sqft
Acres 0.166
Property Description
Rare opportunity to own this updated and renewed all brick and stone (no siding) lakefront home. Views of the gorgeous lake plus fountain can be seen from living areas, master room, upstairs gameroom, and backyard patio and deck. Located in the highly desired neighborhood of Wind River Estates, this home features 3 bedrooms, office, flexroom plus gameroom. Flexroom can be 2nd office, den, nursery, breakfast area or whatever you want. Huge gameroom upstairs with half bath could easily be converted into 4th bedroom plus den. Spacious bedrooms and living areas with covered porch and deck overlooking the gorgeous lake views right in your backyard! Over $70k was spent approximately 2 years ago to update the kitchen and bathrooms along with a new roof and HVAC system including ducting. Wired for generator hookup. Wind River Estates is a wonderful community that features plenty of walking paths and a community pool. Located close to schools, restaurants, shopping and easy access to I-35.
Location
State TX
County Denton
Community Community Pool, Jogging Path/Bike Path, Sidewalks
Direction See GPS
Rooms
Dining Room 2
Interior
Interior Features Cable TV Available, Decorative Lighting, Double Vanity, Eat-in Kitchen, Flat Screen Wiring, High Speed Internet Available, Open Floorplan, Walk-In Closet(s)
Heating Central
Cooling Ceiling Fan(s), Central Air
Flooring Ceramic Tile
Appliance Dishwasher, Disposal, Gas Cooktop, Gas Oven, Plumbed For Gas in Kitchen
Heat Source Central
Laundry Electric Dryer Hookup, Gas Dryer Hookup, Full Size W/D Area, Washer Hookup
Exterior
Exterior Feature Covered Patio/Porch, Rain Gutters
Garage Spaces 2.0
Community Features Community Pool, Jogging Path/Bike Path, Sidewalks
Utilities Available City Sewer, City Water, Concrete, Curbs, Electricity Connected, Individual Gas Meter, Individual Water Meter, Sewer Available, Sidewalk, Underground Utilities
Waterfront Description Lake Front - Common Area,Retaining Wall – Concrete
Roof Type Composition
Total Parking Spaces 2
Garage Yes
Building
Lot Description Interior Lot, Subdivision, Water/Lake View, Waterfront
Story One and One Half
Foundation Slab
Level or Stories One and One Half
Structure Type Brick,Stone Veneer
Schools
Elementary Schools Houston
Middle Schools Mcmath
High Schools Denton
School District Denton Isd
Others
Restrictions Deed
Ownership See Tax
Acceptable Financing Cash, Conventional, FHA, VA Loan
Listing Terms Cash, Conventional, FHA, VA Loan
Financing Conventional
Special Listing Condition Aerial Photo
Read Less
Want to know what your home might be worth? Contact us for a FREE valuation!

Our team is ready to help you sell your home for the highest possible price ASAP

©2025 North Texas Real Estate Information Systems.
Bought with Kayti Gage • Gage Realty
GET MORE INFORMATION





