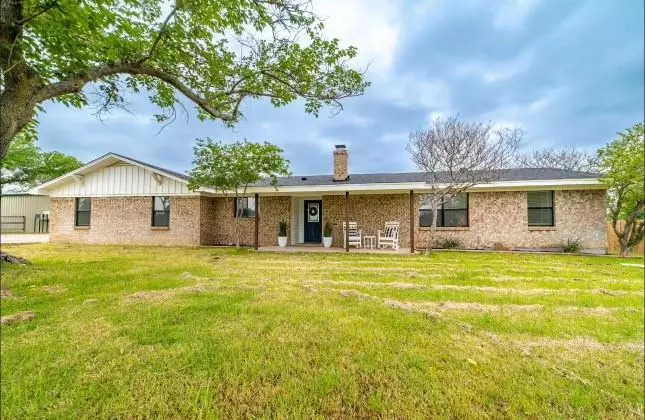$489,900
For more information regarding the value of a property, please contact us for a free consultation.
7720 Nine Mile Bridge Road Fort Worth, TX 76135
3 Beds
2 Baths
2,323 SqFt
Key Details
Property Type Single Family Home
Sub Type Single Family Residence
Listing Status Sold
Purchase Type For Sale
Square Footage 2,323 sqft
Price per Sqft $210
Subdivision Tm Prince Surv Abs #1213
MLS Listing ID 20607846
Sold Date 07/25/24
Style Ranch
Bedrooms 3
Full Baths 2
HOA Y/N None
Year Built 1978
Annual Tax Amount $4,258
Lot Size 1.960 Acres
Acres 1.96
Property Description
COUNTRY living at its FINEST.This UPDATED home shows like a model and features so much CHARM and CHARACTER.You will adore the EXTENDED Luxury Vinyl Plank Flooring and WALL OF WINDOWS overlooking the property.KITCHEN is a chef's dream with beautiful countertops,high end cabinetry,new appliances and plenty of workspace.COFFEE and Wine Lovers,this is your dream come true,you will be able to enjoy Espresso,Lattes and more with the built Espresso and Coffee machine,as well as the OVERSIZED Upright WINE FRIDGE.Family Room is Large and features a Gorgeous Stone Fireplace.SECOND LIVING AREA is OVERSIZED,perfect for a GAMEROOM,FORMAL DINING,STUDY and has a door leading to the Driveway.The Master Suite is Large and master bath has been updated,as well as Guest Bath.For SHOP LOVERS,there is a LARGE SHOP with Roll Up Door and AC and an additional LARGE SHOP.You will also enjoy the fresh air on the EXT Covered Patio.NEW HVAC,WATER HEATER,WATER FILTRATION,WATER SOFTNER,also 2in1 Washer Dryer Conveys
Location
State TX
County Tarrant
Direction Travel I-820 West.Exit onto NW ih820 serivce road. Turn right onto Alze Ave. Turn right onto Lake Worth Blvd. Take a slight right turn onto Jacksboro Hwy. Exit toward Tenderfoot Tr, Hanger Cut- Off Rd. Turn left onto Eagle Mountain Dam Rd. Turn left onto Silver Creek Azle Rd. Left Nine Mile Bridge.
Rooms
Dining Room 1
Interior
Interior Features Built-in Wine Cooler, Cable TV Available, Decorative Lighting, Granite Counters, High Speed Internet Available, Open Floorplan
Heating Central, Electric, Fireplace(s)
Cooling Ceiling Fan(s), Central Air, Electric
Flooring Carpet, Luxury Vinyl Plank
Fireplaces Number 1
Fireplaces Type Living Room, Stone, Wood Burning
Appliance Built-in Coffee Maker, Dishwasher, Disposal, Dryer, Electric Range, Electric Water Heater, Microwave, Vented Exhaust Fan, Washer, Water Filter, Water Softener
Heat Source Central, Electric, Fireplace(s)
Laundry Utility Room, Stacked W/D Area
Exterior
Exterior Feature Covered Patio/Porch, Rain Gutters, Kennel, Storage
Carport Spaces 1
Fence Chain Link, Wood
Utilities Available Outside City Limits, Private Sewer, Private Water, Septic, Well, No City Services
Roof Type Composition
Total Parking Spaces 1
Garage No
Building
Lot Description Acreage, Few Trees, Landscaped, Lrg. Backyard Grass
Story One
Foundation Slab
Level or Stories One
Structure Type Brick
Schools
Elementary Schools Hilltop
High Schools Azle
School District Azle Isd
Others
Ownership On Record
Acceptable Financing Cash, Conventional, VA Loan
Listing Terms Cash, Conventional, VA Loan
Financing Cash
Special Listing Condition Aerial Photo
Read Less
Want to know what your home might be worth? Contact us for a FREE valuation!

Our team is ready to help you sell your home for the highest possible price ASAP

©2025 North Texas Real Estate Information Systems.
Bought with Jessica Bates • Fathom Realty, LLC
GET MORE INFORMATION





