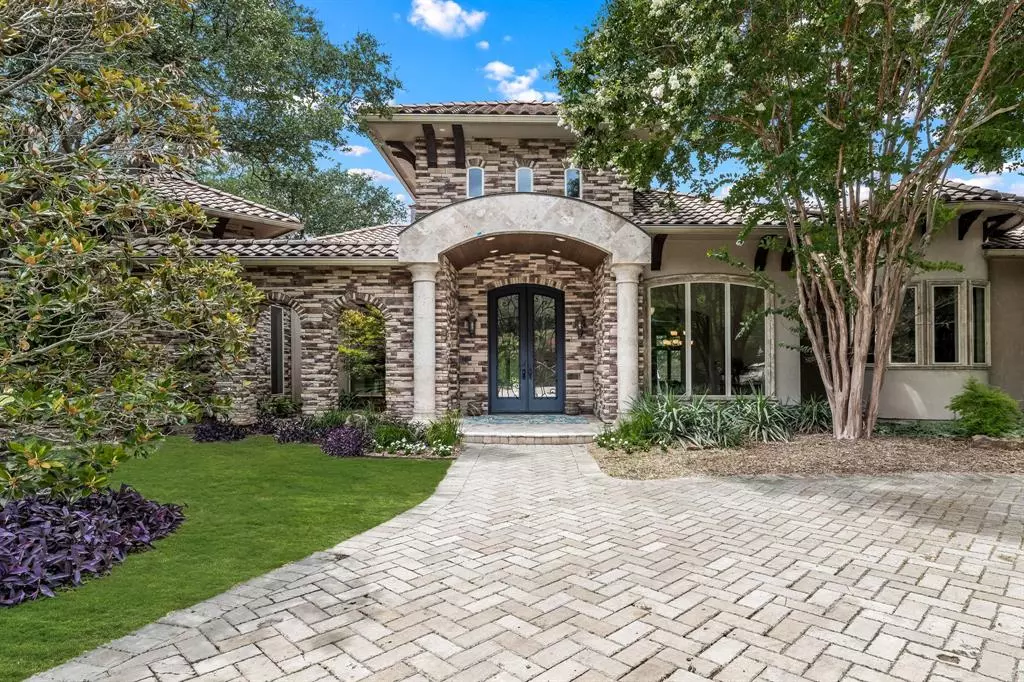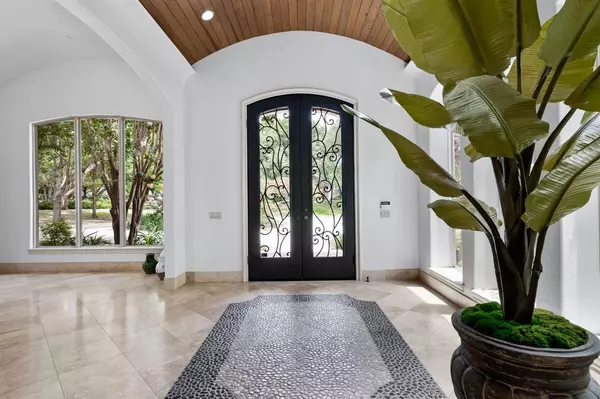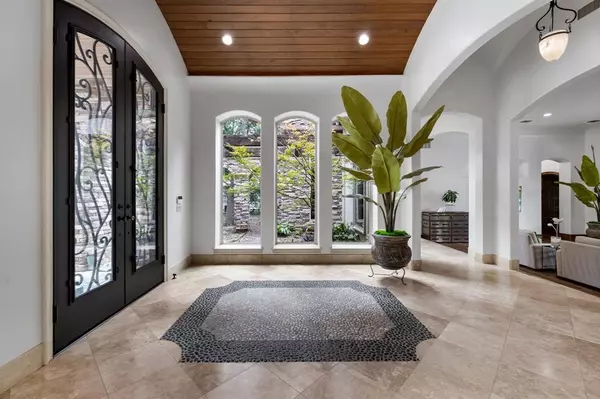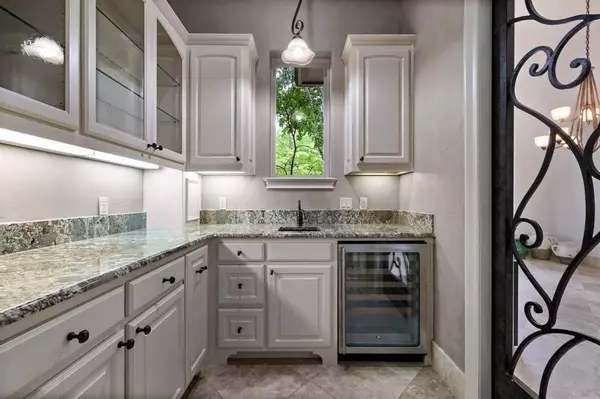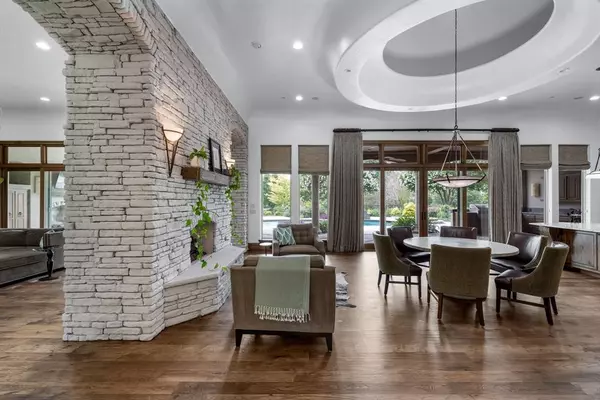$2,650,000
For more information regarding the value of a property, please contact us for a free consultation.
3409 Rambling Way Plano, TX 75093
4 Beds
5 Baths
6,526 SqFt
Key Details
Property Type Single Family Home
Sub Type Single Family Residence
Listing Status Sold
Purchase Type For Sale
Square Footage 6,526 sqft
Price per Sqft $406
Subdivision El Ranchero Estates Ph Ii
MLS Listing ID 20651209
Sold Date 07/29/24
Style Mediterranean
Bedrooms 4
Full Baths 4
Half Baths 1
HOA Y/N None
Year Built 2006
Annual Tax Amount $42,399
Lot Size 2.210 Acres
Acres 2.21
Lot Dimensions irregular
Property Description
Luxurious Plano Estate with breathtaking lake views. This stunning home is nestled on sprawling 2.21 acres in sought-after Ranchero Estates. Backyard paradise featuring a sparkling pool and spa, outdoor kitchen, and incredible lake views. This exceptional home offers a multitude of amenities, including a grand foyer leading to a formal dining room and butler's pantry with wine bar. The family room also features captivating lake views. The media room and game room are both located on the lower level. The gourmet kitchen is a chef's dream featuring upscale stainless-steel appliances and tons of storage space. The luxurious primary suite is designed to make the most of the stunning lake view. The spa-like primary bathroom boasts a jetted tub, large mirrored vanities, and a remarkable stone shower with dual rain heads. This unique property, with a 4 car garage, circle driveway, breathtaking lake views, and countless luxurious features, is an opportunity not to be missed!
Location
State TX
County Collin
Direction From the Dallas Tollway: Exit Parker Rd. and turn right, left on Rambling Way
Rooms
Dining Room 2
Interior
Interior Features Built-in Features, Built-in Wine Cooler, Cathedral Ceiling(s), Decorative Lighting, Double Vanity, Eat-in Kitchen, Flat Screen Wiring, Granite Counters, High Speed Internet Available, Kitchen Island, Natural Woodwork, Open Floorplan, Pantry, Sound System Wiring, Vaulted Ceiling(s), Walk-In Closet(s), Wet Bar
Heating Central, ENERGY STAR Qualified Equipment, ENERGY STAR/ACCA RSI Qualified Installation, Fireplace(s), Natural Gas, Zoned
Cooling Central Air, Electric, ENERGY STAR Qualified Equipment, Zoned
Flooring Tile, Travertine Stone, Wood
Fireplaces Number 3
Fireplaces Type Den, Double Sided, Gas, Gas Logs, Kitchen, Living Room, Outside, See Through Fireplace, Wood Burning
Equipment Home Theater
Appliance Dishwasher, Disposal, Gas Cooktop, Ice Maker, Microwave, Double Oven, Plumbed For Gas in Kitchen, Refrigerator, Vented Exhaust Fan, Warming Drawer
Heat Source Central, ENERGY STAR Qualified Equipment, ENERGY STAR/ACCA RSI Qualified Installation, Fireplace(s), Natural Gas, Zoned
Laundry Electric Dryer Hookup, Utility Room, Full Size W/D Area, Washer Hookup, On Site
Exterior
Exterior Feature Attached Grill, Covered Patio/Porch, Garden(s), Gas Grill, Rain Gutters, Outdoor Grill, Outdoor Kitchen, Private Yard
Garage Spaces 4.0
Pool Diving Board, Fenced, Gunite, Heated, In Ground, Outdoor Pool, Pool Sweep, Pool/Spa Combo, Private, Salt Water, Waterfall
Utilities Available Cable Available, City Sewer, City Water, Concrete, Electricity Connected, Individual Gas Meter, Individual Water Meter, Natural Gas Available, Phone Available, Private Road, Underground Utilities
Waterfront Description Creek,Lake Front
Roof Type Tile
Total Parking Spaces 4
Garage Yes
Private Pool 1
Building
Lot Description Acreage, Cul-De-Sac, Lrg. Backyard Grass, Many Trees, Sprinkler System, Water/Lake View, Waterfront
Story Two
Foundation Slab
Level or Stories Two
Structure Type Stone Veneer,Stucco
Schools
Elementary Schools Brinker
Middle Schools Renner
High Schools Shepton
School District Plano Isd
Others
Ownership Of record
Financing Cash
Special Listing Condition Survey Available, Utility Easement
Read Less
Want to know what your home might be worth? Contact us for a FREE valuation!

Our team is ready to help you sell your home for the highest possible price ASAP

©2025 North Texas Real Estate Information Systems.
Bought with Cindy O'gorman • Ebby Halliday, REALTORS
GET MORE INFORMATION

