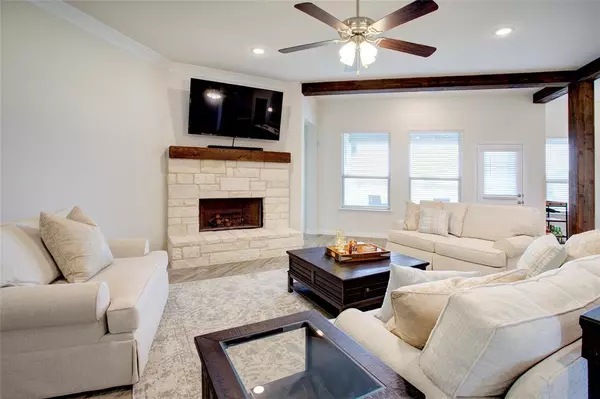$540,000
For more information regarding the value of a property, please contact us for a free consultation.
7604 Midway Ridge Trail Ponder, TX 76259
4 Beds
3 Baths
2,832 SqFt
Key Details
Property Type Single Family Home
Sub Type Single Family Residence
Listing Status Sold
Purchase Type For Sale
Square Footage 2,832 sqft
Price per Sqft $190
Subdivision Midway Ridge Ph 1
MLS Listing ID 20561092
Sold Date 07/30/24
Style Traditional
Bedrooms 4
Full Baths 2
Half Baths 1
HOA Fees $40/ann
HOA Y/N Mandatory
Year Built 2022
Annual Tax Amount $5,715
Lot Size 1.110 Acres
Acres 1.11
Property Description
*Riverside Sabine floorpan on 1.11 acre lot with new fencing installed 2-24!!* Looks like a brand new model home with lots of space all on one story! Everything about this house is stunning and tastefully done. Enjoy sunsets from the Front porch that welcomes you into a spacious living room with exposed beams and stone fireplace. Covered back patio with professionally installed bistro lighting. Study in front with French doors, giant flex room, could be game, media, or second living area, 3 split bedrooms and an amazing owners suite featuring a luxury bathroom~split vanities, oversized shower with ledge and soaking tub. Chef's kitchen has all stainless appliances, large quartz island with bar seating, walk in pantry, decorative backsplash, can lights and an eat in dining area. Oversized utility room has a folding counter, cabinets and room for lots of extras. All rooms have luxury blinds. Ceiling fans in primary, living and game room. 3 Car garage with openers.
Location
State TX
County Denton
Direction Take 35 N towards Denton. Turn W on Exit 469, US 380 University Dr towards Ponder for 11 miles. Turn L onto Midway Ridge Trail. House is first on left.
Rooms
Dining Room 1
Interior
Interior Features Cable TV Available, Decorative Lighting, Double Vanity, Eat-in Kitchen, Flat Screen Wiring, High Speed Internet Available, Kitchen Island, Open Floorplan, Pantry, Smart Home System, Sound System Wiring, Walk-In Closet(s)
Heating Central, Electric
Cooling Ceiling Fan(s), Central Air
Flooring Carpet, Ceramic Tile
Fireplaces Number 1
Fireplaces Type Brick, Living Room, Wood Burning
Appliance Dishwasher, Disposal, Electric Cooktop, Electric Oven, Microwave
Heat Source Central, Electric
Exterior
Exterior Feature Covered Patio/Porch, Rain Gutters
Garage Spaces 3.0
Fence Back Yard, Fenced, Metal
Utilities Available Aerobic Septic, Asphalt, Co-op Water, Community Mailbox, Septic
Roof Type Composition
Total Parking Spaces 3
Garage Yes
Building
Lot Description Acreage, Corner Lot, Lrg. Backyard Grass, Sprinkler System
Story One
Foundation Slab
Level or Stories One
Structure Type Brick
Schools
Elementary Schools Dyer
Middle Schools Krum
High Schools Krum
School District Krum Isd
Others
Ownership see tax
Acceptable Financing Cash, Conventional, FHA, VA Loan
Listing Terms Cash, Conventional, FHA, VA Loan
Financing Conventional
Read Less
Want to know what your home might be worth? Contact us for a FREE valuation!

Our team is ready to help you sell your home for the highest possible price ASAP

©2025 North Texas Real Estate Information Systems.
Bought with Sonny Martinez • Local Realty Agency LLC
GET MORE INFORMATION





