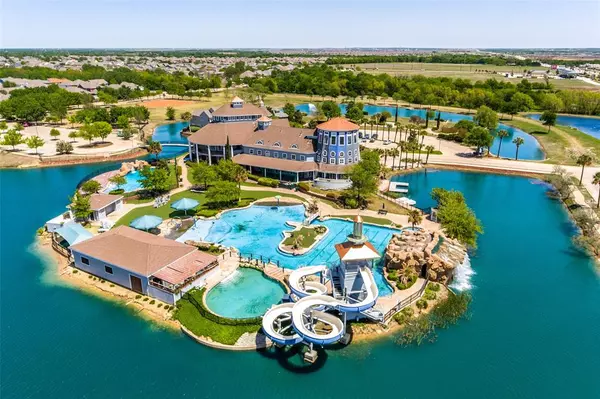$389,900
For more information regarding the value of a property, please contact us for a free consultation.
1736 Jasmine Trail Savannah, TX 76227
4 Beds
3 Baths
2,713 SqFt
Key Details
Property Type Single Family Home
Sub Type Single Family Residence
Listing Status Sold
Purchase Type For Sale
Square Footage 2,713 sqft
Price per Sqft $143
Subdivision Savannah Ph 2
MLS Listing ID 20634897
Sold Date 07/31/24
Style Traditional
Bedrooms 4
Full Baths 2
Half Baths 1
HOA Fees $44
HOA Y/N Mandatory
Year Built 2004
Annual Tax Amount $8,094
Lot Size 4,356 Sqft
Acres 0.1
Property Description
Welcome home to this beautiful 4 bedroom home in the highly sought after community of Savannah! The interior echoes tranquility - awash in natural light, resonating freshness. From the large office warmed by a double-sided fireplace shared with the living area to the oversized dining and ample kitchen this open floorplan is perfect for entertaining. Enjoy serene views from the enclosed sunroom that is surrounded by floor to ceiling windows. Enjoy the added privacy of all bedrooms located on the second floor. Luxuriate in the master suite boasting a large sitting area, TWO walk-in closets, garden tub and tons of counter space. With fresh exterior paint, a brand NEW roof and the lush trees this home is the perfect sanctuary from the hustle and bustle. Looking for a lifestyle upgrade? This subdivision boasts a fitness center, parks, trails, tennis courts, pickleball courts, basketball, baseball, soccer, multiple pools, and ponds for fishing just to start. Don't miss this opportunity!!
Location
State TX
County Denton
Community Club House, Community Pool, Community Sprinkler, Curbs, Fishing, Fitness Center, Jogging Path/Bike Path, Lake, Park, Playground, Sidewalks, Tennis Court(S), Other
Direction GPS
Rooms
Dining Room 1
Interior
Interior Features Built-in Features, Decorative Lighting, Eat-in Kitchen, Flat Screen Wiring, Granite Counters, High Speed Internet Available, Pantry, Walk-In Closet(s)
Heating Central, Fireplace(s), Natural Gas
Cooling Ceiling Fan(s), Central Air, Electric
Flooring Carpet, Ceramic Tile, Luxury Vinyl Plank
Fireplaces Number 1
Fireplaces Type Decorative, Gas Starter, Living Room, See Through Fireplace
Appliance Dishwasher, Disposal, Gas Range, Gas Water Heater, Microwave, Plumbed For Gas in Kitchen, Warming Drawer
Heat Source Central, Fireplace(s), Natural Gas
Laundry Electric Dryer Hookup, Utility Room, Full Size W/D Area, Washer Hookup
Exterior
Garage Spaces 2.0
Fence Vinyl
Community Features Club House, Community Pool, Community Sprinkler, Curbs, Fishing, Fitness Center, Jogging Path/Bike Path, Lake, Park, Playground, Sidewalks, Tennis Court(s), Other
Utilities Available Alley, City Sewer, City Water, Concrete, Curbs, Individual Gas Meter, Individual Water Meter, Sidewalk
Roof Type Composition
Total Parking Spaces 2
Garage Yes
Building
Lot Description Few Trees, Interior Lot, Landscaped, Sprinkler System, Subdivision
Story Two
Foundation Slab
Level or Stories Two
Structure Type Wood
Schools
Elementary Schools Savannah
Middle Schools Pat Hagan Cheek
High Schools Ray Braswell
School District Denton Isd
Others
Ownership See Tax Records
Acceptable Financing Cash, Conventional, FHA, VA Loan
Listing Terms Cash, Conventional, FHA, VA Loan
Financing FHA
Read Less
Want to know what your home might be worth? Contact us for a FREE valuation!

Our team is ready to help you sell your home for the highest possible price ASAP

©2025 North Texas Real Estate Information Systems.
Bought with Jordan Brock • Funk Realty Group, LLC
GET MORE INFORMATION





