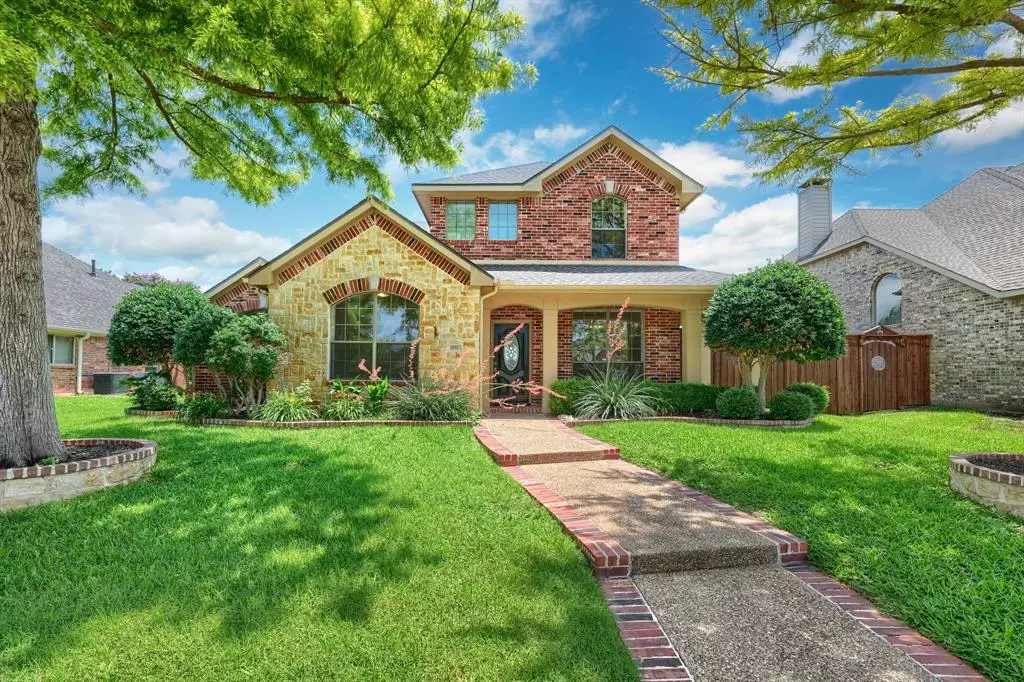$640,000
For more information regarding the value of a property, please contact us for a free consultation.
1532 Redeemer Road Allen, TX 75002
4 Beds
4 Baths
2,721 SqFt
Key Details
Property Type Single Family Home
Sub Type Single Family Residence
Listing Status Sold
Purchase Type For Sale
Square Footage 2,721 sqft
Price per Sqft $235
Subdivision Spring Meadow
MLS Listing ID 20624811
Sold Date 07/31/24
Style Traditional
Bedrooms 4
Full Baths 4
HOA Fees $23/ann
HOA Y/N Mandatory
Year Built 2002
Annual Tax Amount $8,869
Lot Size 7,405 Sqft
Acres 0.17
Property Description
This rare find is conveniently located near Highway 75, the Village of Allen, and The Allen Outlets in the heart of Allen, Texas. The property offers an unbeatable location with easy access to top-rated schools, shopping, dining, and recreational amenities. The interior features an open floor plan with high ceilings, abundant natural light, and custom finishes throughout. Recent updates include a new roof in 2023 and freshly stained fence and interior paint in 2024. The kitchen boasts granite countertops, a corner pantry, an eat-in area, and stainless steel appliances, perfect for entertaining. The spacious layout includes 4 bedrooms, 4 full baths, a formal dining room, a media room, and a home office. Step outside to the covered patio and enjoy a serene, private backyard. Additional highlights include a stone fireplace, hardwood floors, and other modern upgrades throughout. This home is move-in ready and waiting for you!
Location
State TX
County Collin
Community Park, Playground, Sidewalks
Direction From 75, take Stacy Road to North Greenville Ave, right on Sunrise Dr, Left on Redeemer Rd. The home will be on your left. See GPS.
Rooms
Dining Room 1
Interior
Interior Features Eat-in Kitchen, Granite Counters, Open Floorplan, Pantry, Walk-In Closet(s)
Heating Central, Electric
Cooling Ceiling Fan(s), Central Air, Electric
Flooring Carpet, Hardwood, Tile, Wood
Fireplaces Number 1
Fireplaces Type Family Room, Gas, Stone, Wood Burning
Appliance Dishwasher, Disposal, Electric Cooktop, Electric Oven, Gas Water Heater, Microwave, Plumbed For Gas in Kitchen
Heat Source Central, Electric
Laundry Electric Dryer Hookup, Full Size W/D Area, Washer Hookup, On Site
Exterior
Exterior Feature Covered Patio/Porch, Garden(s), Private Yard
Garage Spaces 2.0
Fence Back Yard, Electric, Fenced, Front Yard, Gate, High Fence, Wood
Community Features Park, Playground, Sidewalks
Utilities Available City Sewer, City Water, Concrete, Electricity Available, Sewer Available
Roof Type Shingle
Total Parking Spaces 2
Garage Yes
Building
Lot Description Few Trees, Landscaped, Sprinkler System, Subdivision
Story Two
Foundation Slab
Level or Stories Two
Structure Type Brick,Rock/Stone
Schools
Elementary Schools Marion
Middle Schools Curtis
High Schools Allen
School District Allen Isd
Others
Ownership See Agent
Acceptable Financing Cash, Contact Agent, Conventional, FHA, VA Loan
Listing Terms Cash, Contact Agent, Conventional, FHA, VA Loan
Financing Conventional
Read Less
Want to know what your home might be worth? Contact us for a FREE valuation!

Our team is ready to help you sell your home for the highest possible price ASAP

©2025 North Texas Real Estate Information Systems.
Bought with Mia Seo • Grand DFW Realty
GET MORE INFORMATION





