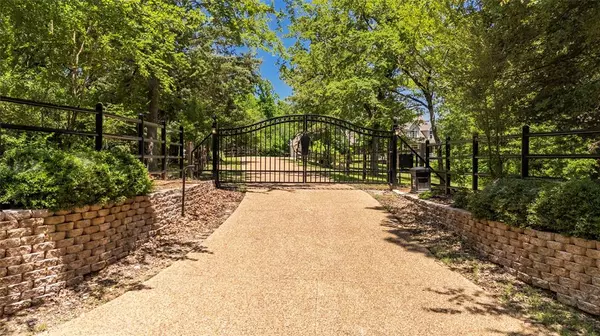$795,600
For more information regarding the value of a property, please contact us for a free consultation.
160 County Road 2345 Mineola, TX 75773
3 Beds
3 Baths
2,731 SqFt
Key Details
Property Type Single Family Home
Sub Type Single Family Residence
Listing Status Sold
Purchase Type For Sale
Square Footage 2,731 sqft
Price per Sqft $291
Subdivision Rural
MLS Listing ID 20629729
Sold Date 08/02/24
Style Traditional
Bedrooms 3
Full Baths 2
Half Baths 1
HOA Y/N None
Year Built 2008
Lot Size 18.326 Acres
Acres 18.326
Property Description
Savor the wooded surroundings from this magnificent hilltop Cape Cod on 18 acres! With an abundance of porches, enjoy 180-views of this delightful retreat. Past the foyer with soaring ceilings, a hall leads to a light & airy interior. Cathedral ceilings, floor-to-ceiling stone fireplace, laminate wood floors, & a wall of windows accentuate the great room's open floor plan. The kitchen provides storage on 3 walls, with crisp-white custom cabinets, granite countertops, an island, gas stove, stone-tile backsplash, breakfast bar, & 2 dining areas with bay windows in both. From the downstairs primary suite, patio doors lead to a private sitting area while the bathroom includes separate vanities, a modern shower, & garden tub. Upstairs, you'll find 2 guest bedrooms & bathroom with balcony overlooking the great room. A bonus room sits over the 2-car garage. A metal shop, storage building, concrete drive, gated entrance, lush landscaping & a private lake with dock, create a perfect oasis!
Location
State TX
County Wood
Direction GPS 160 CR 2345 is N of SH 69, between Mineola and Emory, Near Alba and Lake Fork. From SH 69, take CR 2345 E to property on N at corner 2345 & 2332.
Rooms
Dining Room 2
Interior
Interior Features Cathedral Ceiling(s), Decorative Lighting, Eat-in Kitchen, Granite Counters, Kitchen Island, Multiple Staircases, Open Floorplan, Pantry, Vaulted Ceiling(s), Walk-In Closet(s)
Heating Central, Electric, Fireplace(s)
Cooling Central Air, Electric, Window Unit(s)
Flooring Carpet, Ceramic Tile, Laminate
Fireplaces Number 1
Fireplaces Type Living Room, Stone, Wood Burning
Equipment Generator
Appliance Built-in Gas Range, Dishwasher, Disposal, Microwave, Plumbed For Gas in Kitchen
Heat Source Central, Electric, Fireplace(s)
Laundry Electric Dryer Hookup, Utility Room, Washer Hookup
Exterior
Exterior Feature Covered Patio/Porch, Rain Gutters, Private Entrance, Private Yard, Storage
Garage Spaces 2.0
Fence Barbed Wire, Gate, Metal, Partial
Utilities Available All Weather Road, Co-op Electric, Co-op Water, Propane, Septic, Sidewalk, Underground Utilities, No City Services
Roof Type Composition
Street Surface Oil & Screen
Total Parking Spaces 2
Garage Yes
Building
Lot Description Acreage, Irregular Lot, Landscaped, Lrg. Backyard Grass, Many Trees, Oak, Sprinkler System, Tank/ Pond
Story One and One Half
Foundation Slab
Level or Stories One and One Half
Structure Type Siding
Schools
Elementary Schools Albagolden
Middle Schools Albagolden
High Schools Albagolden
School District Alba-Golden Isd
Others
Ownership Flanary
Acceptable Financing Cash, Conventional, VA Loan, Other
Listing Terms Cash, Conventional, VA Loan, Other
Financing VA
Special Listing Condition Aerial Photo
Read Less
Want to know what your home might be worth? Contact us for a FREE valuation!

Our team is ready to help you sell your home for the highest possible price ASAP

©2025 North Texas Real Estate Information Systems.
Bought with Non-Mls Member • NON MLS
GET MORE INFORMATION





