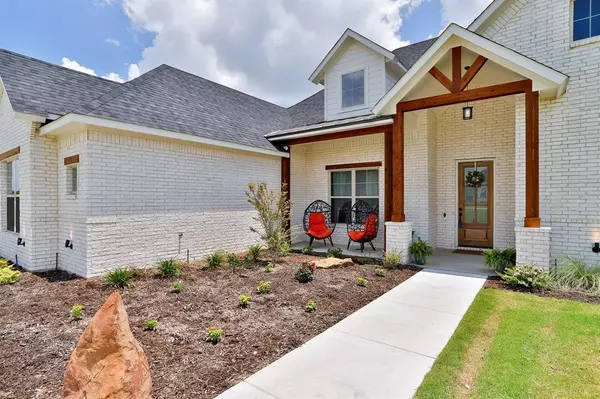$685,000
For more information regarding the value of a property, please contact us for a free consultation.
6220 Florence Drive Midlothian, TX 76065
4 Beds
3 Baths
2,958 SqFt
Key Details
Property Type Single Family Home
Sub Type Single Family Residence
Listing Status Sold
Purchase Type For Sale
Square Footage 2,958 sqft
Price per Sqft $231
Subdivision Bella Vista
MLS Listing ID 20642280
Sold Date 08/04/24
Style Traditional
Bedrooms 4
Full Baths 3
HOA Fees $41/ann
HOA Y/N Mandatory
Year Built 2023
Annual Tax Amount $2,027
Lot Size 1.138 Acres
Acres 1.138
Property Description
One owner home completed at the end of 2023 with a $4,000 closing cost credit being offered to the buyer at closing. The owners have to relocate for work and leave this open floor plan home in the highly sought after Bella Vista Community. Upgraded features include hardwood floors, extended and covered patio with a fireplace, and tankless water heaters. The secondary bedrooms are oversized and split from the primary suite. Kitchen features and oversized breakfast area that is a perfect dining room, stainless appliances, gas cooktop, double ovens, island, with lots of cabinet space. The backyard is large with a play set that will remain with the home and there is plenty of room for a pool! The 3 car garage is oversized. This is country living at its finest.
Location
State TX
County Ellis
Direction From FM 663, turn left on FM 875. Left on Florence, approximately 3.5 miles. GPS will get you to the house
Rooms
Dining Room 1
Interior
Interior Features Cable TV Available, Decorative Lighting, Flat Screen Wiring, Granite Counters, High Speed Internet Available, Kitchen Island, Open Floorplan, Vaulted Ceiling(s)
Heating Central, Propane
Cooling Ceiling Fan(s), Electric
Flooring Carpet, Ceramic Tile, Wood
Fireplaces Number 2
Fireplaces Type Family Room, Gas Starter, Outside, Wood Burning
Appliance Dishwasher, Disposal, Electric Oven, Gas Cooktop, Double Oven, Tankless Water Heater, Vented Exhaust Fan
Heat Source Central, Propane
Laundry Electric Dryer Hookup, Utility Room, Full Size W/D Area, Washer Hookup
Exterior
Exterior Feature Covered Patio/Porch, Playground
Garage Spaces 3.0
Fence Full, Wood, Wrought Iron
Utilities Available Aerobic Septic, Asphalt, Cable Available, Community Mailbox, Concrete, Propane, Rural Water District, Sidewalk, Underground Utilities
Roof Type Composition
Total Parking Spaces 3
Garage Yes
Building
Lot Description Acreage, Few Trees, Interior Lot, Irregular Lot, Landscaped, Lrg. Backyard Grass, Sprinkler System, Subdivision
Story One
Foundation Slab
Level or Stories One
Structure Type Brick
Schools
Elementary Schools Wedgeworth
High Schools Waxahachie
School District Waxahachie Isd
Others
Restrictions Building
Ownership Cartus Financial Corporation
Acceptable Financing Cash, Conventional, FHA, VA Loan
Listing Terms Cash, Conventional, FHA, VA Loan
Financing Conventional
Read Less
Want to know what your home might be worth? Contact us for a FREE valuation!

Our team is ready to help you sell your home for the highest possible price ASAP

©2025 North Texas Real Estate Information Systems.
Bought with Gregory Ivey • The Ivey Agency LLC
GET MORE INFORMATION





