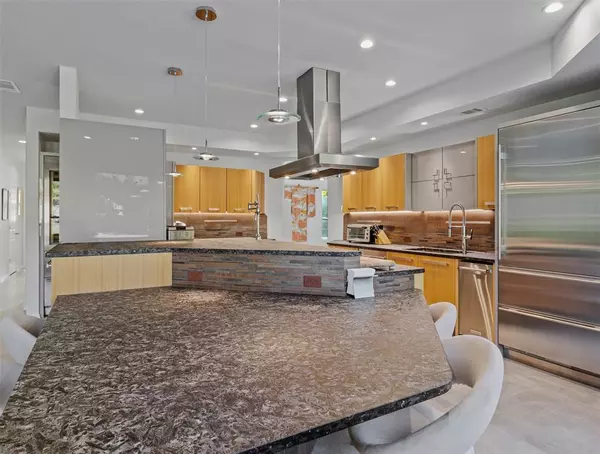$810,000
For more information regarding the value of a property, please contact us for a free consultation.
357 Mariah Bay Drive Heath, TX 75032
4 Beds
3 Baths
3,312 SqFt
Key Details
Property Type Single Family Home
Sub Type Single Family Residence
Listing Status Sold
Purchase Type For Sale
Square Footage 3,312 sqft
Price per Sqft $244
Subdivision Mariah Bay
MLS Listing ID 20579197
Sold Date 08/06/24
Style Contemporary/Modern,Traditional
Bedrooms 4
Full Baths 3
HOA Fees $12/ann
HOA Y/N Voluntary
Year Built 1990
Annual Tax Amount $8,319
Lot Size 0.413 Acres
Acres 0.413
Property Description
This impeccably redesigned contemporary residence in Heath,TX on almost half acre epitomizes opulence. Every aspect is carefully curated to surpass the expectations of even the most discerning buyer! The kitchen boasts custom Rift Sawn white oak cabinetry seamlessly blending with high-end Sub-Zero appliances, including dual refrigerators, wine cabinet, Wolf gas range and steamer & European Pantry. Exotic brushed Starship Amethyst granite countertops sourced from South America elevate the space, creating a culinary haven. Entertaining is effortless in the expansive open-plan living areas, illuminated by designer Lutron lighting and Artemide fixtures. The Owner's Suite, where luxury knows no bounds features spa-like bathroom with heated floors, steam shower, & Americh soaking tub, all complemented by Porcelanosa vanities and Uplift mirrors. Owner's Suite balcony overlooks pool & spa amidst lush landscaping. Upstairs bedrooms connected by a chic JJ bath. 3 car garage w charging station.
Location
State TX
County Rockwall
Direction I-30 Eastbound from Dallas, Right on Ridge Road, Right on Smirl, Right into Mariah Bay. Home on the left.
Rooms
Dining Room 2
Interior
Interior Features Built-in Features, Built-in Wine Cooler, Cable TV Available, Central Vacuum, Decorative Lighting, Double Vanity, Eat-in Kitchen, Flat Screen Wiring, Granite Counters, High Speed Internet Available, Kitchen Island, Open Floorplan, Pantry, Smart Home System, Sound System Wiring, Vaulted Ceiling(s), Walk-In Closet(s), Wet Bar
Heating Central, Natural Gas
Cooling Ceiling Fan(s), Central Air, Electric, Zoned
Flooring Carpet, Ceramic Tile
Fireplaces Number 2
Fireplaces Type Gas, Wood Burning
Equipment Generator
Appliance Built-in Gas Range, Built-in Refrigerator, Commercial Grade Range, Commercial Grade Vent, Dishwasher, Disposal, Gas Cooktop, Gas Oven, Gas Range, Microwave, Convection Oven, Double Oven, Plumbed For Gas in Kitchen, Tankless Water Heater, Trash Compactor, Vented Exhaust Fan
Heat Source Central, Natural Gas
Laundry Electric Dryer Hookup, Utility Room, Full Size W/D Area, Washer Hookup
Exterior
Exterior Feature Balcony, Covered Patio/Porch, Rain Gutters, Private Yard
Garage Spaces 3.0
Fence Fenced, Privacy, Wood
Pool Gunite, In Ground, Outdoor Pool, Pool Sweep, Pool/Spa Combo, Pump
Utilities Available Cable Available, City Sewer, City Water, Curbs, Electricity Available, Electricity Connected, Individual Gas Meter, Individual Water Meter, Underground Utilities
Roof Type Metal
Total Parking Spaces 3
Garage Yes
Private Pool 1
Building
Lot Description Irregular Lot, Landscaped, Lrg. Backyard Grass, Sprinkler System, Subdivision
Story Two
Foundation Slab
Level or Stories Two
Structure Type Brick,Siding
Schools
Elementary Schools Amy Parks-Heath
Middle Schools Cain
High Schools Heath
School District Rockwall Isd
Others
Restrictions Deed
Ownership of record
Acceptable Financing Cash, Conventional
Listing Terms Cash, Conventional
Financing Conventional
Special Listing Condition Deed Restrictions, Survey Available, Verify Tax Exemptions
Read Less
Want to know what your home might be worth? Contact us for a FREE valuation!

Our team is ready to help you sell your home for the highest possible price ASAP

©2025 North Texas Real Estate Information Systems.
Bought with Stacey Feltman • Ebby Halliday, REALTORS
GET MORE INFORMATION





