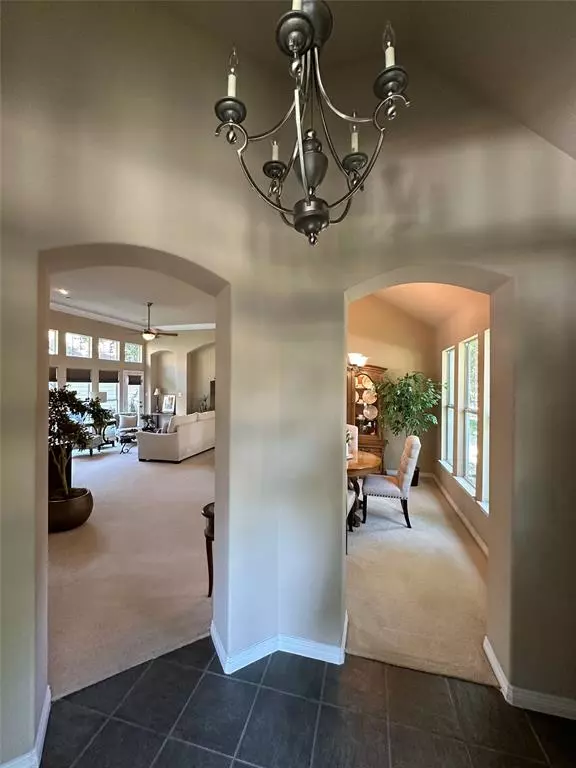$485,000
For more information regarding the value of a property, please contact us for a free consultation.
5817 Arbor Road North Richland Hills, TX 76180
3 Beds
2 Baths
1,907 SqFt
Key Details
Property Type Single Family Home
Sub Type Single Family Residence
Listing Status Sold
Purchase Type For Sale
Square Footage 1,907 sqft
Price per Sqft $254
Subdivision Home Town Nrh West
MLS Listing ID 20641965
Sold Date 08/12/24
Style Craftsman
Bedrooms 3
Full Baths 2
HOA Fees $101/qua
HOA Y/N Mandatory
Year Built 2004
Annual Tax Amount $8,846
Lot Size 5,227 Sqft
Acres 0.12
Property Description
Beautiful craftsman corner lot home in highly sought after HomeTown NRH. A quaint community nestled snuggly in the heart of the Metroplex with access to major thoroughfares creates a minutes drive to near endless shopping, dining and entertainment options. Greenbelts, parks, walking and jogging paths are scattered throughout providing ample opportunities to get outside and meet neighbors. Located across from a greenbelt area this home is blessed with amazing views. Step onto the front wrapped porch from the treelined walk and enter into the large open living area with soaring ceilings and you will feel right at home. Open galley kitchen with extended stone island is a dream for any cook that wants to stay connected with all of the goings on. Two split bedrooms from the primary is ideal for visiting family and friends. An extra bonus area, not included in the main footage, could double as a study or library. Zoned for award winning schools, you don't want to miss out on this home.
Location
State TX
County Tarrant
Community Greenbelt, Jogging Path/Bike Path, Park, Sidewalks
Direction From 183 exit Davis Blvd and head north. Turn right onto Bridge St. Follow Bridge St along right roundabout. Turn right onto Winterpark Dr then left onto Hudson. House will be on corner on right at Hudson and Arbor Rd.
Rooms
Dining Room 2
Interior
Interior Features Cable TV Available, Decorative Lighting, Eat-in Kitchen, Granite Counters, High Speed Internet Available, Kitchen Island, Open Floorplan, Pantry, Vaulted Ceiling(s), Walk-In Closet(s)
Heating Central
Cooling Central Air
Flooring Carpet, Ceramic Tile, Wood
Fireplaces Number 1
Fireplaces Type Gas, Gas Logs
Appliance Dishwasher, Disposal, Electric Range, Microwave
Heat Source Central
Laundry Electric Dryer Hookup, In Garage, Washer Hookup
Exterior
Exterior Feature Awning(s), Covered Patio/Porch, Rain Gutters, Storage
Garage Spaces 2.0
Fence Wood, Wrought Iron
Community Features Greenbelt, Jogging Path/Bike Path, Park, Sidewalks
Utilities Available City Sewer, City Water
Roof Type Composition
Total Parking Spaces 2
Garage Yes
Building
Lot Description Adjacent to Greenbelt, Corner Lot, Park View, Sprinkler System
Story One
Foundation Slab
Level or Stories One
Schools
Elementary Schools Walkercrk
Middle Schools Smithfield
High Schools Birdville
School District Birdville Isd
Others
Ownership See Tax
Acceptable Financing Cash, Conventional, FHA, VA Loan
Listing Terms Cash, Conventional, FHA, VA Loan
Financing Conventional
Read Less
Want to know what your home might be worth? Contact us for a FREE valuation!

Our team is ready to help you sell your home for the highest possible price ASAP

©2025 North Texas Real Estate Information Systems.
Bought with Jeb Bryant • League Real Estate
GET MORE INFORMATION





