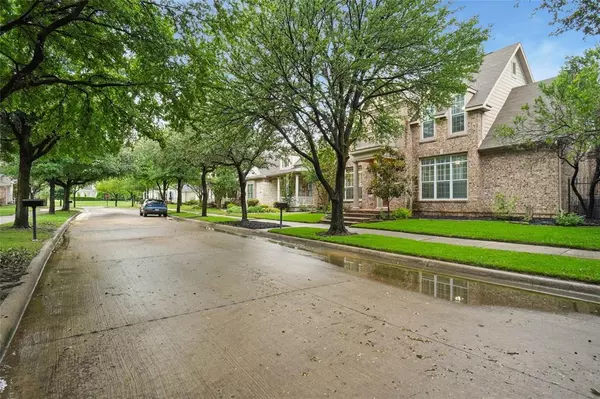$599,900
For more information regarding the value of a property, please contact us for a free consultation.
8609 Summer Tree Lane North Richland Hills, TX 76180
4 Beds
3 Baths
2,970 SqFt
Key Details
Property Type Single Family Home
Sub Type Single Family Residence
Listing Status Sold
Purchase Type For Sale
Square Footage 2,970 sqft
Price per Sqft $201
Subdivision N Richland Hills Town Center
MLS Listing ID 20633740
Sold Date 08/09/24
Style Traditional
Bedrooms 4
Full Baths 2
Half Baths 1
HOA Fees $64/qua
HOA Y/N Mandatory
Year Built 2002
Annual Tax Amount $13,519
Lot Size 6,838 Sqft
Acres 0.157
Property Description
Magnificent Opportunity To Own A Swimming Pool-Spa Combo In The Vibrant Hometown Community~Situated On A Shady Tree-Lined Street, This Two Story Has Stately Curb Appeal~The Home Features The Perfect Floorplan For Families On The Go To Include Separate Downstairs Study With French Doors, Primary Suite Downstairs, 2 Separate Livings Space - 1 Up & 1 Down Plus 3 Bedrooms Upstairs~Kitchen Features Direct Access To The Formal Dining Room, Walk-In Pantry, Kitchen Island, Granite Countertops, Loads Of Cabinet Space & Opens To The Family Room~Spacious Primary Suite Features A Vaulted Ceiling,An Ensuite Bathroom With Frameless Shower & Large Walk In Closet~The Backyard Is An Entertainer's Dream With An In-Ground Swimming Pool & Spa, Multiple Seating Areas On The Spacious Deck & A Detached 3 Car Garage~Great Location With Easy Access To 121 & 820~Walking Distance To The Home Town Lake, Parks & Elementary School~The Home Town Neigborhood Is A Wonderful Place To Live With Fabulous Community Events
Location
State TX
County Tarrant
Community Curbs, Greenbelt, Jogging Path/Bike Path, Playground, Sidewalks
Direction From 121 Airport Freeway~Exit Bedford Euless Road~North On Davis Blvd~Right On Bridge Street~Left On Frost Street~Right On Summer Tree Lane~Home Is On The Left
Rooms
Dining Room 2
Interior
Interior Features Granite Counters, Kitchen Island, Open Floorplan, Pantry, Walk-In Closet(s), Wet Bar
Heating Central
Cooling Ceiling Fan(s), Central Air
Flooring Carpet, Hardwood, Tile
Fireplaces Number 1
Fireplaces Type Family Room, Gas Logs
Appliance Built-in Gas Range, Dishwasher, Disposal, Microwave
Heat Source Central
Laundry Utility Room, Full Size W/D Area
Exterior
Garage Spaces 3.0
Fence Wood
Pool Gunite, In Ground, Pool Sweep, Pool/Spa Combo
Community Features Curbs, Greenbelt, Jogging Path/Bike Path, Playground, Sidewalks
Utilities Available City Sewer
Roof Type Composition
Total Parking Spaces 3
Garage Yes
Private Pool 1
Building
Lot Description Interior Lot
Story Two
Foundation Slab
Level or Stories Two
Structure Type Brick
Schools
Elementary Schools Walkercrk
Middle Schools Smithfield
High Schools Birdville
School District Birdville Isd
Others
Restrictions Deed
Ownership On File
Acceptable Financing Cash, Conventional, FHA
Listing Terms Cash, Conventional, FHA
Financing Cash
Special Listing Condition Aerial Photo, Deed Restrictions, Survey Available
Read Less
Want to know what your home might be worth? Contact us for a FREE valuation!

Our team is ready to help you sell your home for the highest possible price ASAP

©2025 North Texas Real Estate Information Systems.
Bought with Roslyn Gauntt • C21 Fine Homes Judge Fite
GET MORE INFORMATION





