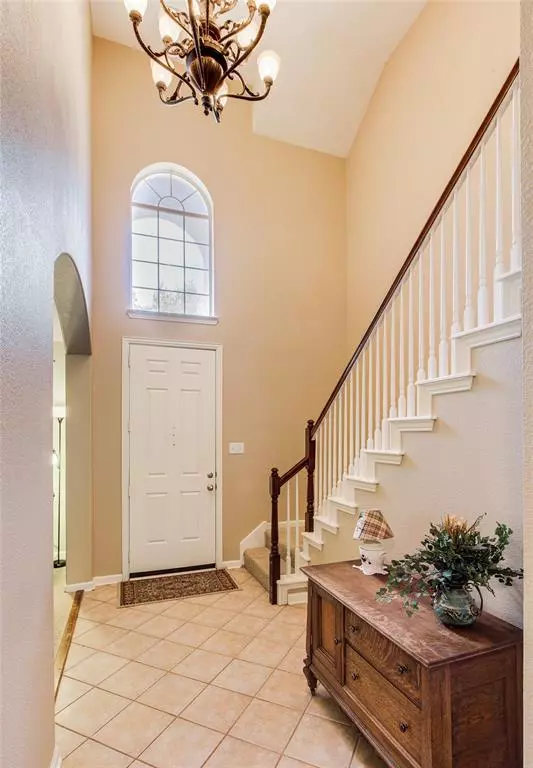$475,000
For more information regarding the value of a property, please contact us for a free consultation.
2009 Fair Oaks Circle Corinth, TX 76210
4 Beds
3 Baths
3,051 SqFt
Key Details
Property Type Single Family Home
Sub Type Single Family Residence
Listing Status Sold
Purchase Type For Sale
Square Footage 3,051 sqft
Price per Sqft $155
Subdivision The Woods At Oakmont Ph 2
MLS Listing ID 20570439
Sold Date 08/12/24
Style Traditional
Bedrooms 4
Full Baths 2
Half Baths 1
HOA Fees $22
HOA Y/N Mandatory
Year Built 2000
Annual Tax Amount $8,205
Lot Size 9,191 Sqft
Acres 0.211
Property Description
Back on the market at no fault to the sellers! Motivated sellers on this gorgeous home. The homeowners have maintained this home & it is move in ready! Step inside to discover a cozy fireplace, ideal for gathering around on chilly evenings, while the open floor plan effortlessly connects the living, dining, and kitchen areas, creating the ultimate space for entertaining.Indulge your inner chef in the gourmet kitchen, complete with built-in cabinets, a butler's pantry, and a kitchen island, making meal prep a breeze. Retreat to the luxurious primary suite featuring dual sinks, an ensuite bath, and a sizable walk-in closet, offering a private oasis to unwind after a long day.Outside, escape to your own backyard paradise with a sparkling in-ground pool and lush landscaping, perfect for summer gatherings and weekend relaxation. With a 2-car garage and ample driveway parking, there's plenty of space for all your vehicles and toys.
Location
State TX
County Denton
Direction Head southwest on Lillian Miller Pkwy toward Hunters Ridge Cir, Follow Wind River Ln to S Interstate 35, Continue on S Interstate 35 to Corinth, Continue on Postwood Dr. Drive to Fair Oaks Cir. GPS friendly
Rooms
Dining Room 2
Interior
Interior Features Eat-in Kitchen, High Speed Internet Available, Kitchen Island, Open Floorplan, Paneling, Pantry, Sound System Wiring, Vaulted Ceiling(s), Walk-In Closet(s)
Heating Central, Natural Gas
Cooling Central Air, Electric
Flooring Carpet, Ceramic Tile, Laminate
Fireplaces Number 1
Fireplaces Type Gas Logs, Gas Starter
Appliance Dishwasher, Disposal, Electric Cooktop, Electric Oven, Electric Range, Microwave
Heat Source Central, Natural Gas
Laundry Electric Dryer Hookup, In Hall, Utility Room, Full Size W/D Area, Washer Hookup
Exterior
Garage Spaces 2.0
Fence Back Yard, Fenced, Rock/Stone, Wood
Pool In Ground, Outdoor Pool, Pool/Spa Combo
Utilities Available City Sewer, City Water, Sidewalk
Roof Type Composition
Total Parking Spaces 2
Garage Yes
Private Pool 1
Building
Lot Description Few Trees, Landscaped
Story Two
Foundation Slab
Level or Stories Two
Structure Type Brick,Siding
Schools
Elementary Schools Pecancreek
Middle Schools Crownover
High Schools Guyer
School District Denton Isd
Others
Ownership Bonnie & John Whiteley
Acceptable Financing Cash, Conventional, FHA, VA Loan
Listing Terms Cash, Conventional, FHA, VA Loan
Financing VA
Special Listing Condition Survey Available
Read Less
Want to know what your home might be worth? Contact us for a FREE valuation!

Our team is ready to help you sell your home for the highest possible price ASAP

©2025 North Texas Real Estate Information Systems.
Bought with Ferris Strachan • eXp Realty, LLC
GET MORE INFORMATION





