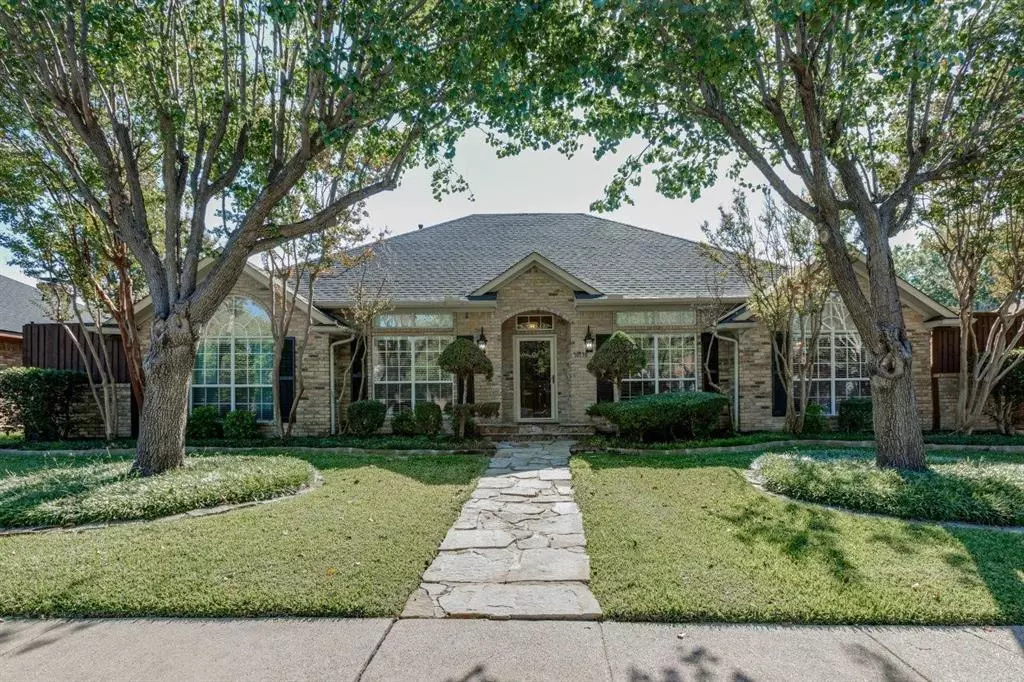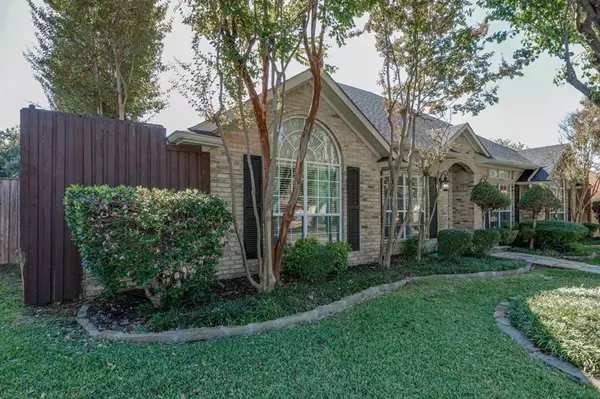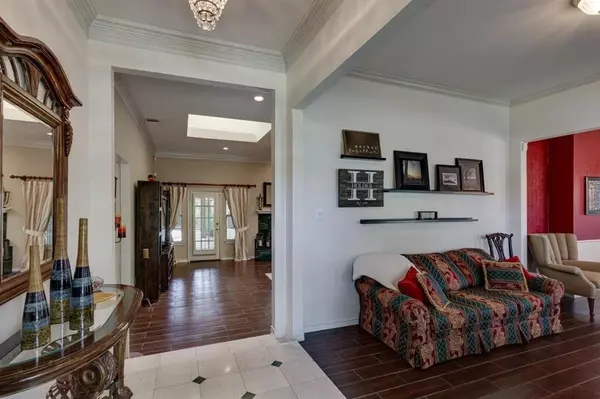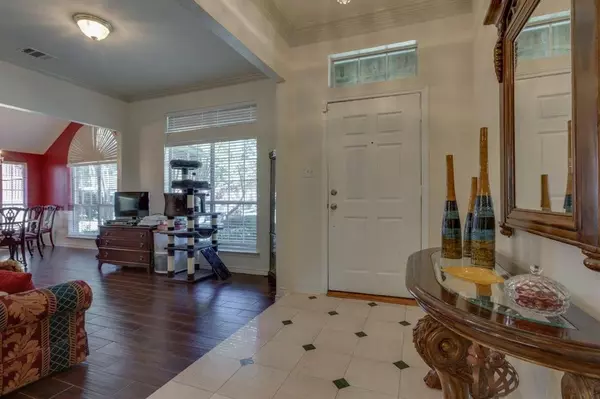$493,000
For more information regarding the value of a property, please contact us for a free consultation.
10138 Panther Ridge Trail Dallas, TX 75243
4 Beds
3 Baths
2,470 SqFt
Key Details
Property Type Single Family Home
Sub Type Single Family Residence
Listing Status Sold
Purchase Type For Sale
Square Footage 2,470 sqft
Price per Sqft $199
Subdivision Cimmaron Ridge 01
MLS Listing ID 20471634
Sold Date 08/16/24
Style Traditional
Bedrooms 4
Full Baths 3
HOA Y/N Voluntary
Year Built 1977
Lot Size 862 Sqft
Acres 0.0198
Property Description
Welcome to the dream home u have been searching for,the perfect blend of space,comfort and elegance is this custom 4bedroom 3 bath home.This spacious haven offers plenty of space to grow.The heart of this home is 2 large living and 2 dining areas,den and master bedroom feature triple crown moldings,1 bedroom has vaulted ceiling,custom ceiling features in each bedroom,beautiful smooth texture throughout,fresh chrome handles-knobs throughout,mother n law suite,ceiling & light fixtures look fantastic,2023 AC replaced,1 waterheater replaced 2022 garage door opener and sprinkler control box replaced,2017 roof was replaced,1 volleyball-spa and 1 wading pool,beautifully landscaped with rock garden & palm tree,4 covered patios 1 could be converted to office or bedroom easily under roofline.Built in storage unit in rear Better Hurry!! Home burned in 94 it was purchased from the custom builder that rebuilt the home,then builder also replaced & redirected sewer at time of rebuild,really nice work
Location
State TX
County Dallas
Direction use GPS
Rooms
Dining Room 2
Interior
Interior Features Cable TV Available, Chandelier, Decorative Lighting, Double Vanity, Eat-in Kitchen, Pantry, Vaulted Ceiling(s), Walk-In Closet(s)
Heating Central, Fireplace(s)
Cooling Ceiling Fan(s), Central Air, Roof Turbine(s)
Flooring Carpet, Ceramic Tile, Marble, Simulated Wood, Tile
Fireplaces Number 1
Fireplaces Type Decorative, Den, Gas, Gas Logs, Gas Starter, Glass Doors
Appliance Dishwasher, Disposal, Electric Oven, Electric Range, Microwave, Vented Exhaust Fan
Heat Source Central, Fireplace(s)
Laundry Electric Dryer Hookup, Utility Room, Full Size W/D Area, Washer Hookup
Exterior
Exterior Feature Covered Patio/Porch, Garden(s), Rain Gutters, Lighting, Outdoor Living Center
Garage Spaces 2.0
Carport Spaces 2
Fence Wood
Pool Fenced, Gunite, In Ground, Lap, Outdoor Pool, Pool/Spa Combo, Separate Spa/Hot Tub, Sport, Waterfall
Utilities Available Alley, Asphalt, Cable Available, City Sewer, City Water, Concrete, Curbs, Electricity Available, Individual Gas Meter, Sidewalk, Underground Utilities
Roof Type Composition
Total Parking Spaces 4
Garage Yes
Private Pool 1
Building
Lot Description Few Trees, Landscaped, No Backyard Grass, Sprinkler System
Story One
Foundation Pillar/Post/Pier
Level or Stories One
Structure Type Brick
Schools
Elementary Schools Forestridge
High Schools Richardson
School District Richardson Isd
Others
Ownership Tax Record
Acceptable Financing Cash, Conventional, FHA, VA Loan
Listing Terms Cash, Conventional, FHA, VA Loan
Financing FHA
Read Less
Want to know what your home might be worth? Contact us for a FREE valuation!

Our team is ready to help you sell your home for the highest possible price ASAP

©2025 North Texas Real Estate Information Systems.
Bought with Mark Zor • Avignon Realty
GET MORE INFORMATION





