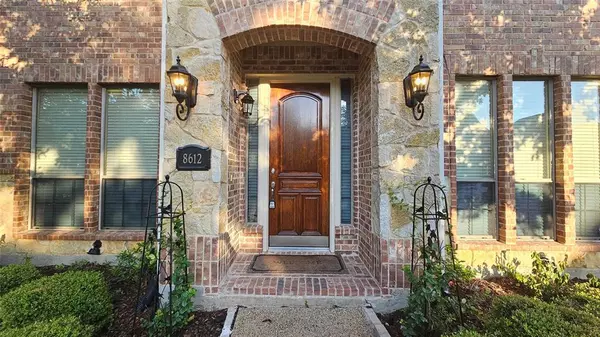$699,999
For more information regarding the value of a property, please contact us for a free consultation.
8612 Lindenwood Lane Irving, TX 75063
5 Beds
3 Baths
3,280 SqFt
Key Details
Property Type Single Family Home
Sub Type Single Family Residence
Listing Status Sold
Purchase Type For Sale
Square Footage 3,280 sqft
Price per Sqft $213
Subdivision Emerald Valley 01
MLS Listing ID 20659361
Sold Date 08/16/24
Style Traditional
Bedrooms 5
Full Baths 3
HOA Fees $83/qua
HOA Y/N Mandatory
Year Built 2006
Lot Size 5,488 Sqft
Acres 0.126
Property Description
IMPRESSIVE Monterey luxury home with sleek finish out in open floor plan! Perfect central LOCATION! HUGE gourmet kitchen with island granite counter, Stainless Steel appliances, cook-top with exterior vent & walk-in pantry. Rich WOOD FLOORS and UPGRADED light fixtures throughout. Iron banisters along loft & overlooks. Master bath with separate shower, dual vanities. Granite in ALL baths. Downstairs has a GUEST SUITE or 4th bedroom with a full bath! Good size GAME & MEDIA rooms upstairs for entertainment. Good natural light throughout. Beautiful back yard! A MUST SEE!
Location
State TX
County Dallas
Direction From Hwy 635 Exit Olympus Blvd and go north. Turn right on Legacy Trail. Left on Laurel Canyon Rd and Rt on Loma Alta and right on Lindenwood.
Rooms
Dining Room 2
Interior
Interior Features Cable TV Available, Decorative Lighting
Heating Central, Electric, Natural Gas
Cooling Ceiling Fan(s), Central Air, Electric, Zoned
Flooring Carpet, Ceramic Tile, Wood
Fireplaces Number 1
Fireplaces Type Decorative, Gas Logs, Gas Starter, Stone
Appliance Dishwasher, Electric Oven, Gas Cooktop, Microwave, Refrigerator
Heat Source Central, Electric, Natural Gas
Laundry Electric Dryer Hookup, Utility Room, Full Size W/D Area, Washer Hookup
Exterior
Garage Spaces 2.0
Fence Fenced, Wood
Utilities Available Alley, City Sewer, City Water, Sidewalk
Roof Type Composition
Total Parking Spaces 2
Garage Yes
Building
Lot Description Interior Lot
Story Two
Foundation Slab
Level or Stories Two
Structure Type Brick,Rock/Stone
Schools
Elementary Schools Freeman
Middle Schools Bush
High Schools Ranchview
School District Carrollton-Farmers Branch Isd
Others
Restrictions No Livestock,No Smoking,No Sublease,No Waterbeds,Pet Restrictions
Ownership See Records
Financing Conventional
Read Less
Want to know what your home might be worth? Contact us for a FREE valuation!

Our team is ready to help you sell your home for the highest possible price ASAP

©2025 North Texas Real Estate Information Systems.
Bought with Darpan Vaidya • Dream Vistas Realty LLC
GET MORE INFORMATION





