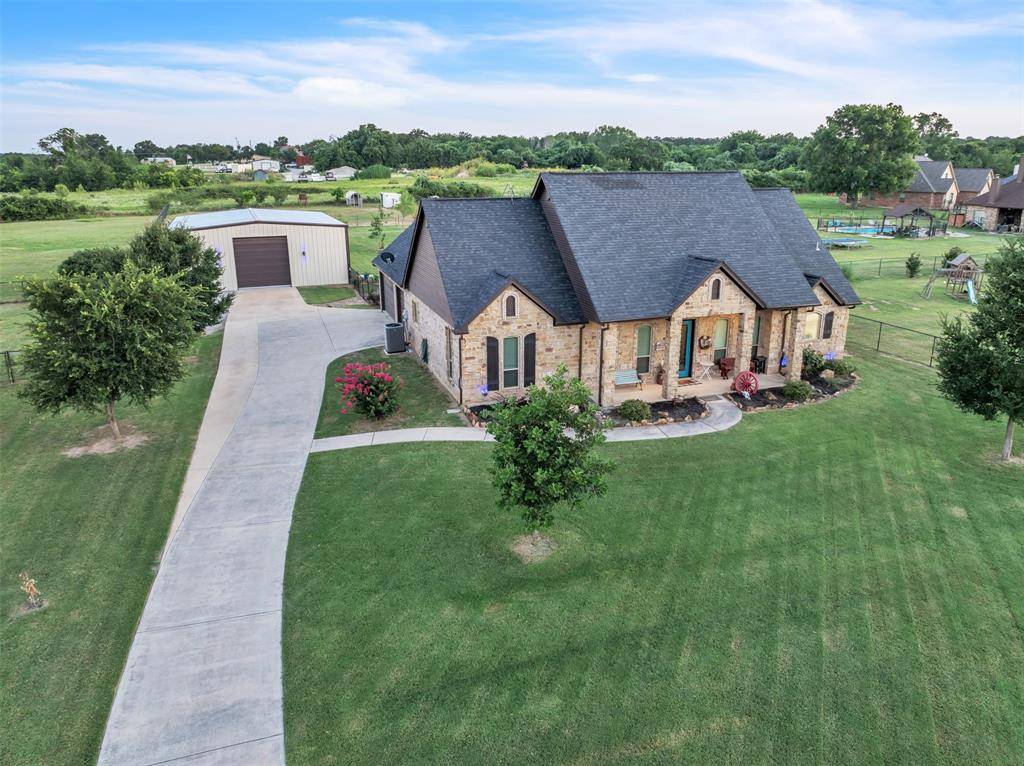$625,000
For more information regarding the value of a property, please contact us for a free consultation.
121 Amanda Lane Reno, TX 76082
3 Beds
3 Baths
2,000 SqFt
Key Details
Property Type Single Family Home
Sub Type Single Family Residence
Listing Status Sold
Purchase Type For Sale
Square Footage 2,000 sqft
Price per Sqft $312
Subdivision Springfield Estates
MLS Listing ID 20656413
Sold Date 08/16/24
Style Traditional
Bedrooms 3
Full Baths 2
Half Baths 1
HOA Y/N None
Year Built 2008
Lot Size 1.100 Acres
Acres 1.1
Lot Dimensions 120x398
Property Sub-Type Single Family Residence
Property Description
*Multiple offers received! Deadline for Best and Final 7-14 at 3PM* Beautifully remodeled 3-bed, 2.5-bath home nestled on a 1.1 acre lot; The perfect blend of luxury and serene outdoor living. Every detail of this home has been updated. New windows, HVAC, countertops, bathrooms, flooring, and paint. Open concept living area with large stone fireplace is ideal for entertaining. The bedrooms are generously sized, with walk in closets. The master suite features vaulted ceilings, over-sized walk-in closet, vanity, and free-standing tub. Step outside into your own private oasis. The expansive, well-maintained yard is a paradise for both relaxation and recreation. Enjoy the large, covered patio, inground pool or unwind in the adjacent spa. Relax as the kids play on the inground trampoline. For hobbyists or one in need of extra storage, the 40x50 workshop is insulated and equipped with 50 amp and 30 amp connections, as well as a ½ bathroom. Cross fenced for livestock. Water ran to pasture.
Location
State TX
County Parker
Direction Hwy 199, west toward Springtown, turn right on Jaybird Lane, left on Amanda Lane, property on the left.
Rooms
Dining Room 1
Interior
Interior Features Decorative Lighting, Eat-in Kitchen, Granite Counters, High Speed Internet Available, Open Floorplan, Vaulted Ceiling(s), Walk-In Closet(s)
Heating Central, Electric, ENERGY STAR Qualified Equipment
Cooling Ceiling Fan(s), Central Air, Electric, ENERGY STAR Qualified Equipment
Flooring Ceramic Tile, Luxury Vinyl Plank
Fireplaces Number 1
Fireplaces Type Living Room, Wood Burning
Appliance Dishwasher, Electric Water Heater, Gas Range, Microwave, Plumbed For Gas in Kitchen, Refrigerator, Vented Exhaust Fan
Heat Source Central, Electric, ENERGY STAR Qualified Equipment
Laundry Utility Room, Full Size W/D Area
Exterior
Exterior Feature Covered Patio/Porch, Rain Gutters, RV Hookup, RV/Boat Parking, Stable/Barn, Storage
Garage Spaces 7.0
Fence Back Yard, Chain Link, Cross Fenced, Fenced, Pipe
Pool Gunite, Heated, In Ground, Outdoor Pool, Pool/Spa Combo, Salt Water, Waterfall
Utilities Available All Weather Road, Co-op Electric, Co-op Water, Electricity Connected, Outside City Limits, Private Sewer, Propane, Septic
Roof Type Composition
Total Parking Spaces 7
Garage Yes
Private Pool 1
Building
Lot Description Acreage, Few Trees, Interior Lot, Landscaped, Lrg. Backyard Grass, Oak
Story One
Foundation Slab
Level or Stories One
Structure Type Brick,Rock/Stone
Schools
Elementary Schools Reno
Middle Schools Springtown
High Schools Springtown
School District Springtown Isd
Others
Restrictions Deed
Ownership Chris & Katy Reeves
Acceptable Financing 1031 Exchange, Cash, Conventional, FHA, VA Loan
Listing Terms 1031 Exchange, Cash, Conventional, FHA, VA Loan
Financing Conventional
Special Listing Condition Aerial Photo, Deed Restrictions, Survey Available
Read Less
Want to know what your home might be worth? Contact us for a FREE valuation!

Our team is ready to help you sell your home for the highest possible price ASAP

©2025 North Texas Real Estate Information Systems.
Bought with Karen Bobo • Rafter B Realty, LLC
GET MORE INFORMATION

