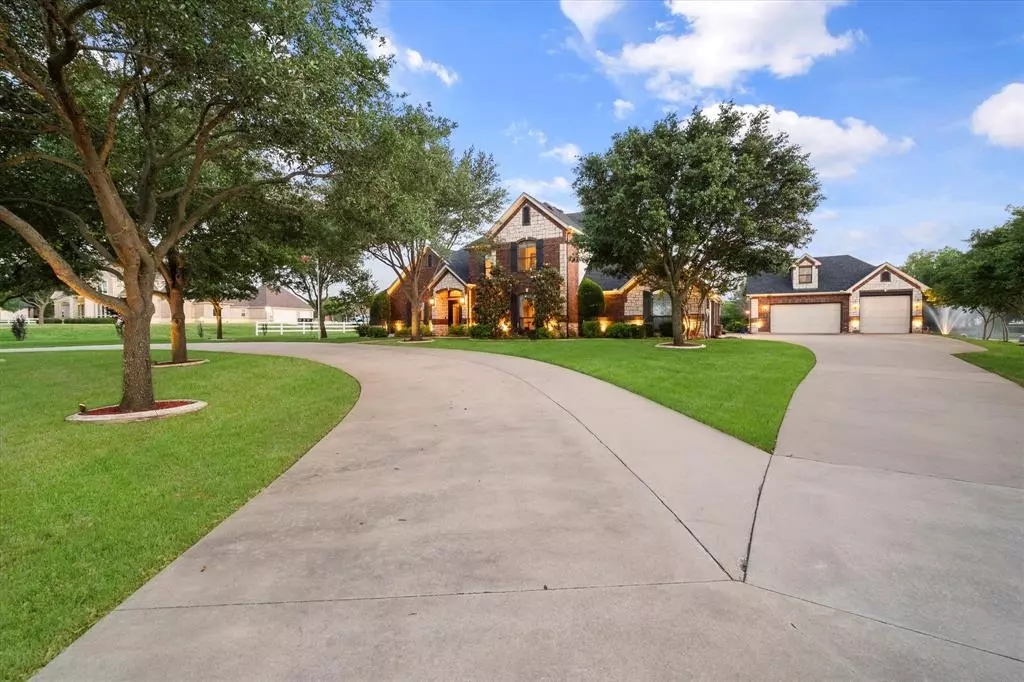$1,400,000
For more information regarding the value of a property, please contact us for a free consultation.
6616 Gehrig Circle Burleson, TX 76028
4 Beds
5 Baths
4,393 SqFt
Key Details
Property Type Single Family Home
Sub Type Single Family Residence
Listing Status Sold
Purchase Type For Sale
Square Footage 4,393 sqft
Price per Sqft $318
Subdivision Diamond Hill Estates Add
MLS Listing ID 20610429
Sold Date 08/19/24
Style Traditional
Bedrooms 4
Full Baths 4
Half Baths 1
HOA Fees $50/ann
HOA Y/N Mandatory
Year Built 2005
Annual Tax Amount $12,641
Lot Size 1.882 Acres
Acres 1.882
Property Description
Welcome to your own private oasis nestled on 1.8 acres of lush, meticulously manicured grounds. This stunning property boasts a myriad of luxurious features that redefine the concept of modern living. The main house has 4 spacious bedrooms, home office, multiple living areas, chef's kitchen with commercial grade appliances, media room with ceiling of twinkling LED lights, upstairs balcony with outdoor fireplace & 4 car garage with ample storage. The secondary building offers even more amenities to enhance your lifestyle. With a 3 car garage & upstairs bonus room complete with HVAC, there is endless potential for customization & versatility. Step outside into your own outdoor oasis & be transported to paradise. Relax & rejuvenate in the sparkling pool & spa, surrounded by towering palm trees & lush landscaping. Discover serenity in the grotto with a cascading waterfall, gather around the covered patio with outdoor fireplace or enjoy the beauty of the stocked pond with water feature.
Location
State TX
County Tarrant
Direction From 1187 turn onto Dick Price Road. The community will be on your right.
Rooms
Dining Room 2
Interior
Interior Features Built-in Features, Chandelier, Decorative Lighting, Granite Counters, High Speed Internet Available, Kitchen Island, Loft, Open Floorplan, Pantry, Sound System Wiring, Walk-In Closet(s)
Heating Electric
Cooling Central Air
Flooring Carpet, Ceramic Tile, Hardwood
Fireplaces Number 4
Fireplaces Type Double Sided, Gas, Gas Starter, Living Room, Master Bedroom, Outside
Equipment Home Theater
Appliance Built-in Gas Range, Built-in Refrigerator, Dishwasher, Disposal, Microwave, Double Oven, Warming Drawer, Water Purifier
Heat Source Electric
Laundry Electric Dryer Hookup, Utility Room, Full Size W/D Area, Washer Hookup
Exterior
Exterior Feature Attached Grill, Balcony, Covered Patio/Porch, Rain Gutters, Lighting, Outdoor Kitchen, Outdoor Living Center, Storage, Other
Garage Spaces 7.0
Fence Other
Pool Gunite, Heated, In Ground, Pool Sweep, Pool/Spa Combo, Water Feature, Waterfall
Utilities Available City Sewer, City Water
Roof Type Composition
Total Parking Spaces 7
Garage Yes
Private Pool 1
Building
Lot Description Acreage, Few Trees, Landscaped, Lrg. Backyard Grass, Sprinkler System, Tank/ Pond
Story Two
Foundation Slab
Level or Stories Two
Structure Type Brick
Schools
Elementary Schools Tarverrend
Middle Schools Linda Jobe
High Schools Legacy
School District Mansfield Isd
Others
Restrictions Other
Ownership Dunsmore
Acceptable Financing Cash, Conventional
Listing Terms Cash, Conventional
Financing Other
Read Less
Want to know what your home might be worth? Contact us for a FREE valuation!

Our team is ready to help you sell your home for the highest possible price ASAP

©2025 North Texas Real Estate Information Systems.
Bought with Deonne Ramos • Orchard Brokerage, LLC
GET MORE INFORMATION





