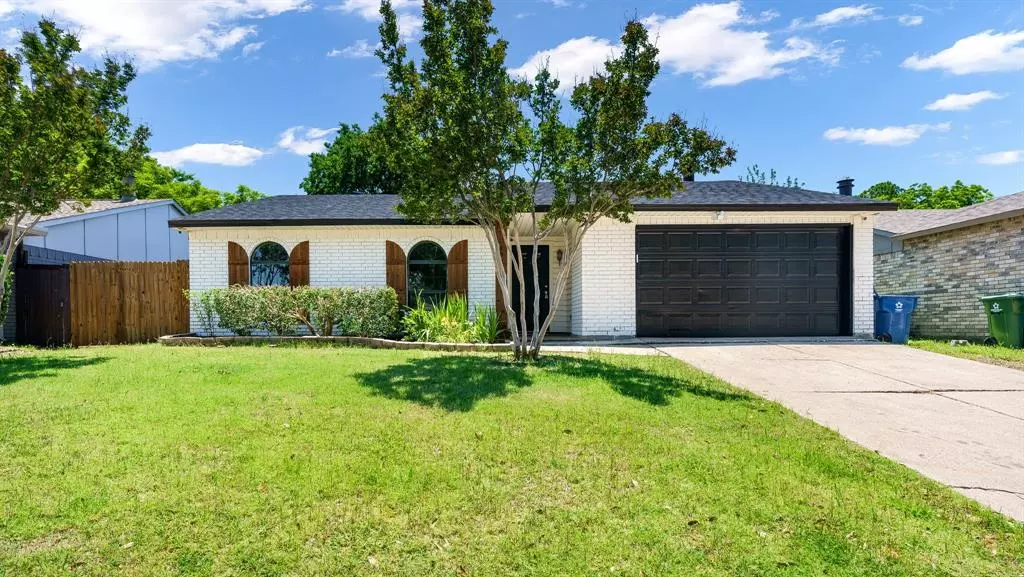$419,900
For more information regarding the value of a property, please contact us for a free consultation.
4905 Watson Drive The Colony, TX 75056
4 Beds
2 Baths
1,995 SqFt
Key Details
Property Type Single Family Home
Sub Type Single Family Residence
Listing Status Sold
Purchase Type For Sale
Square Footage 1,995 sqft
Price per Sqft $210
Subdivision Colony 17
MLS Listing ID 20621620
Sold Date 08/22/24
Bedrooms 4
Full Baths 2
HOA Y/N None
Year Built 1978
Annual Tax Amount $6,499
Lot Size 6,621 Sqft
Acres 0.152
Property Description
Prepare to fall in love with this beautiful, remodeled single-story home in The Colony! This spacious home offers 4 bedrooms and 2 living areas, and includes new-newer: SS appliances, roof, Low-E windows, soft close drawers, Granite counter top ,faucets, wood look flooring, siding, shed, sod, paint, Master walk-in closet and so much more.
Stepping outside, you'd love the newly sodded backyard, as well as an entertainer's dream of a backyard patio, kitchen, and grill – perfect for watching the kids play or making memories with friends and loved ones.
Additional features that you'll love about the property include smart thermostats, water filtration system, ADT security system with Night Owl cameras. Foundation work was completed with a transferable warranty.
Centrally located with quick access to major highways, DFW, lots of shops, and restaurants, this home is a true gem. No HOA. Come and make this your new home!
Location
State TX
County Denton
Direction Walking distance to Wilcox Park. From Main St go East on Witt, North on Knight then follow Woodruff to Watson.
Rooms
Dining Room 1
Interior
Interior Features Chandelier, Decorative Lighting, Granite Counters, High Speed Internet Available, Kitchen Island, Open Floorplan, Pantry
Heating Central, Electric, ENERGY STAR Qualified Equipment
Cooling Ceiling Fan(s), Central Air, Electric
Flooring Luxury Vinyl Plank
Fireplaces Number 1
Fireplaces Type Wood Burning
Appliance Dishwasher, Disposal, Electric Range, Microwave
Heat Source Central, Electric, ENERGY STAR Qualified Equipment
Exterior
Garage Spaces 2.0
Utilities Available City Sewer, City Water
Roof Type Shingle
Total Parking Spaces 2
Garage Yes
Building
Story One
Foundation Slab
Level or Stories One
Structure Type Brick,Siding
Schools
Elementary Schools Stewarts Creek
Middle Schools Lakeview
High Schools The Colony
School District Lewisville Isd
Others
Ownership Accentuality Investments LLC
Acceptable Financing Conventional
Listing Terms Conventional
Financing Conventional
Read Less
Want to know what your home might be worth? Contact us for a FREE valuation!

Our team is ready to help you sell your home for the highest possible price ASAP

©2025 North Texas Real Estate Information Systems.
Bought with Linh Heverly • Coldwell Banker Apex, REALTORS
GET MORE INFORMATION





