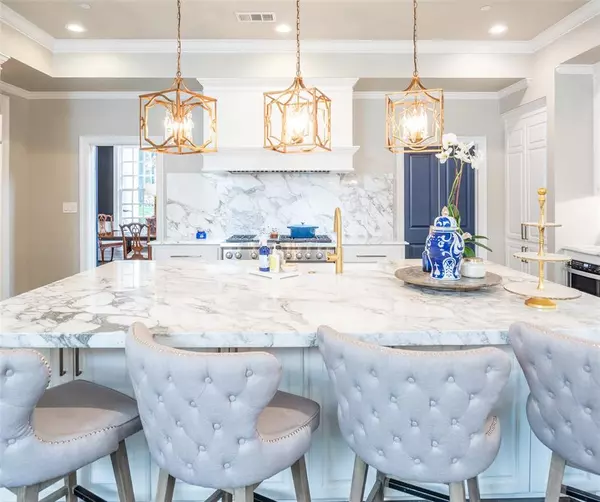$1,950,000
For more information regarding the value of a property, please contact us for a free consultation.
1160 Kempton Park Lane Fairview, TX 75069
5 Beds
6 Baths
6,372 SqFt
Key Details
Property Type Single Family Home
Sub Type Single Family Residence
Listing Status Sold
Purchase Type For Sale
Square Footage 6,372 sqft
Price per Sqft $306
Subdivision Ascot Heath
MLS Listing ID 20601109
Sold Date 08/23/24
Style Colonial
Bedrooms 5
Full Baths 4
Half Baths 2
HOA Fees $83/ann
HOA Y/N Mandatory
Year Built 1987
Annual Tax Amount $21,961
Lot Size 1.000 Acres
Acres 1.0
Property Description
Traditional luxury describes this home best! Perched on the corner lot and framed by huge oak trees, this gorgeous and updated home features a welcoming layout with large spaces for entertaining a crowd or enjoying a quiet night. Situated between the kitchen and the living room is a bonus built in bar space with multiple under cabinet refrigerators and shelves for display above. Double doors open up to the covered patio and pool areas adding to the charm and ease. The spacious primary bedroom on the first floor has windows that overlook the back and side of the property and a dual primary bathroom that include separate vanities with great storage space, double toilets and closets a jetted tub and large shower connecting the two sides. The secondary bedroom downstairs is being used as a gameroom now with a beautiful fireplace, large bathroom and walk in closet. Upstairs, you'll find a media room, and 3 large bedrooms each with a connecting bathroom and large closets.
Location
State TX
County Collin
Direction See GPS
Rooms
Dining Room 2
Interior
Interior Features Built-in Features, Built-in Wine Cooler, Cable TV Available, Central Vacuum, Chandelier, Decorative Lighting, Double Vanity, Flat Screen Wiring, High Speed Internet Available, In-Law Suite Floorplan, Kitchen Island, Multiple Staircases, Natural Woodwork, Paneling, Pantry, Sound System Wiring, Walk-In Closet(s), Wet Bar
Heating Central, Fireplace(s)
Cooling Ceiling Fan(s), Central Air
Flooring Carpet, Ceramic Tile, Hardwood, Luxury Vinyl Plank, Marble
Fireplaces Number 3
Fireplaces Type Bedroom, Brick, Gas Logs, Gas Starter, Living Room, Master Bedroom, Raised Hearth, Wood Burning
Appliance Built-in Gas Range, Built-in Refrigerator, Dishwasher, Disposal, Gas Cooktop, Gas Water Heater, Ice Maker, Microwave, Double Oven, Plumbed For Gas in Kitchen, Tankless Water Heater
Heat Source Central, Fireplace(s)
Laundry Electric Dryer Hookup, Utility Room, Full Size W/D Area, Washer Hookup
Exterior
Exterior Feature Attached Grill, Covered Patio/Porch, Fire Pit, Rain Gutters, Lighting, Outdoor Grill, Outdoor Living Center
Garage Spaces 4.0
Fence Back Yard, Wrought Iron
Pool Fenced, Gunite, Heated, In Ground, Lap, Outdoor Pool, Pool Sweep, Pool/Spa Combo, Salt Water, Water Feature
Utilities Available Cable Available, Electricity Connected, Propane, Septic
Roof Type Composition
Total Parking Spaces 4
Garage Yes
Private Pool 1
Building
Lot Description Acreage, Corner Lot, Landscaped, Lrg. Backyard Grass, Many Trees, Sprinkler System, Subdivision
Story Two
Foundation Slab
Level or Stories Two
Structure Type Brick
Schools
Elementary Schools Robert L. Puster
Middle Schools Willow Springs
High Schools Lovejoy
School District Lovejoy Isd
Others
Ownership See Tax
Acceptable Financing Cash, Conventional
Listing Terms Cash, Conventional
Financing Cash
Read Less
Want to know what your home might be worth? Contact us for a FREE valuation!

Our team is ready to help you sell your home for the highest possible price ASAP

©2025 North Texas Real Estate Information Systems.
Bought with Johnie Palmer • Monument Realty
GET MORE INFORMATION





