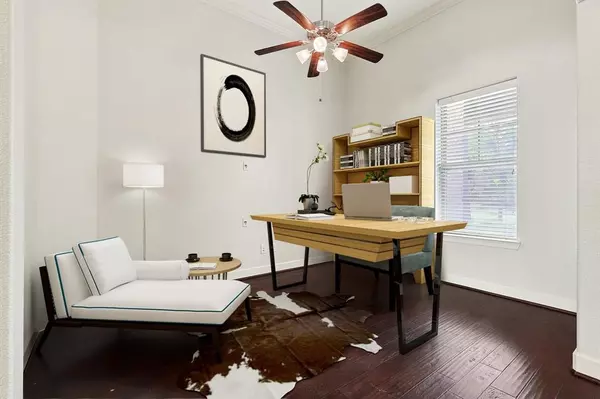$695,000
For more information regarding the value of a property, please contact us for a free consultation.
1301 5th Street Argyle, TX 76226
4 Beds
4 Baths
3,192 SqFt
Key Details
Property Type Single Family Home
Sub Type Single Family Residence
Listing Status Sold
Purchase Type For Sale
Square Footage 3,192 sqft
Price per Sqft $217
Subdivision Harvest Ph 1
MLS Listing ID 20678836
Sold Date 08/26/24
Style Traditional
Bedrooms 4
Full Baths 4
HOA Fees $86
HOA Y/N Mandatory
Year Built 2015
Annual Tax Amount $15,616
Lot Size 10,585 Sqft
Acres 0.243
Property Description
Corner lot! Welcome home to this fabulous single story home located within the award winning Harvest community and prestigious Argyle ISD. Perfect location by community gardens, green space, Farmhouse and soccer fields! Split bedrooms ensure privacy and convenience and each bedroom has access to its own bathroom. The heart of the home is the gourmet kitchen with stainless appliances, gas cooktop and double ovens.
One of the standout features of this property is the very large, oversized garage, with room for a workout area or workshop. For those who love outdoor living, the back patio is an oasis of tranquility. Automatic screens provide comfort and privacy, making it the perfect spot for gatherings with family and friends. Pictures are virtually staged.
Location
State TX
County Denton
Community Club House, Community Pool, Curbs, Fishing, Fitness Center, Greenbelt, Jogging Path/Bike Path, Lake, Park, Playground, Pool, Sidewalks
Direction Use GPS.
Rooms
Dining Room 2
Interior
Interior Features Built-in Features, Cable TV Available, Chandelier, Decorative Lighting, Eat-in Kitchen, Flat Screen Wiring, Granite Counters, High Speed Internet Available, Kitchen Island, Natural Woodwork, Open Floorplan, Pantry, Walk-In Closet(s)
Heating Central, Natural Gas
Cooling Ceiling Fan(s), Central Air, Electric
Flooring Carpet, Ceramic Tile, Hardwood
Fireplaces Number 1
Fireplaces Type Gas Starter, Living Room, Masonry
Equipment Irrigation Equipment
Appliance Dishwasher, Disposal, Electric Oven, Gas Cooktop, Microwave, Double Oven, Plumbed For Gas in Kitchen, Tankless Water Heater, Vented Exhaust Fan
Heat Source Central, Natural Gas
Laundry Electric Dryer Hookup, Utility Room, Full Size W/D Area
Exterior
Exterior Feature Covered Patio/Porch, Rain Gutters, Lighting, Outdoor Living Center, Private Entrance, Private Yard
Garage Spaces 2.0
Fence Wood
Community Features Club House, Community Pool, Curbs, Fishing, Fitness Center, Greenbelt, Jogging Path/Bike Path, Lake, Park, Playground, Pool, Sidewalks
Utilities Available City Sewer, City Water
Roof Type Composition
Total Parking Spaces 2
Garage Yes
Building
Lot Description Corner Lot, Few Trees, Greenbelt, Landscaped, Lrg. Backyard Grass, Park View, Sprinkler System, Subdivision
Story One
Foundation Slab
Level or Stories One
Structure Type Brick
Schools
Elementary Schools Argyle West
Middle Schools Argyle
High Schools Argyle
School District Argyle Isd
Others
Ownership See Agent
Acceptable Financing Cash, Conventional, FHA, VA Loan
Listing Terms Cash, Conventional, FHA, VA Loan
Financing Conventional
Special Listing Condition Survey Available
Read Less
Want to know what your home might be worth? Contact us for a FREE valuation!

Our team is ready to help you sell your home for the highest possible price ASAP

©2025 North Texas Real Estate Information Systems.
Bought with Bernh Luna • Coldwell Banker Apex, REALTORS
GET MORE INFORMATION





