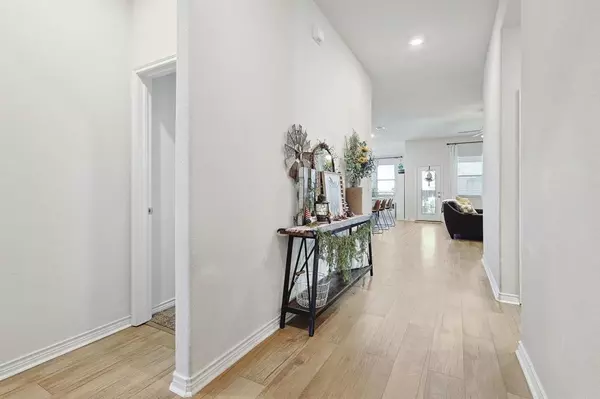$359,999
For more information regarding the value of a property, please contact us for a free consultation.
183 Lakeview Circle Pilot Point, TX 76258
4 Beds
2 Baths
1,855 SqFt
Key Details
Property Type Single Family Home
Sub Type Single Family Residence
Listing Status Sold
Purchase Type For Sale
Square Footage 1,855 sqft
Price per Sqft $194
Subdivision Lakeview Estates
MLS Listing ID 20654097
Sold Date 08/27/24
Style Traditional
Bedrooms 4
Full Baths 2
HOA Y/N None
Year Built 2020
Annual Tax Amount $6,843
Lot Size 0.294 Acres
Acres 0.294
Lot Dimensions 12807sf
Property Description
Are you tired of looking at homes on tiny lots where you can reach out and touch your neighbor? You will love the room to stretch in this sweet home in Pilot Point! On almost a third of an acre, you can enjoy peaceful country living on the back covered porch, watching the gorgeous Texas sunsets or getting your hands dirty in the beautiful produce and flower garden. The open floor plan of the home allows freedom to move about, and with four bedrooms, everyone has their own space! The wall of windows in the breakfast room and living room bring the sunlight in. There is a pad for a dog house and if you want the chicken coop to stay, you could raise your own chickens! Far enough out to feel like you are in the country, but close enough for a short commute to surrounding cities. Less than a 10-minute drive to the state park! New homes in the neighborhood are in the high 400's and up! New roof July 2024!!
Location
State TX
County Denton
Community Curbs, Sidewalks
Direction Hwy 377 North; left on S Washington St; left on W White; right on S Morrison and then immediate left onto Lakeview Circle; home is on the left
Rooms
Dining Room 1
Interior
Interior Features Cable TV Available, Decorative Lighting, Double Vanity, Granite Counters, High Speed Internet Available, Kitchen Island, Open Floorplan, Pantry, Smart Home System, Walk-In Closet(s)
Heating Central, Electric, Fireplace(s)
Cooling Ceiling Fan(s), Central Air, Electric
Flooring Carpet, Luxury Vinyl Plank, Tile
Fireplaces Number 1
Fireplaces Type Electric, Family Room
Appliance Dishwasher, Disposal, Electric Cooktop, Electric Oven, Electric Range, Electric Water Heater, Microwave
Heat Source Central, Electric, Fireplace(s)
Laundry Electric Dryer Hookup, Utility Room, Full Size W/D Area, Washer Hookup, On Site
Exterior
Exterior Feature Covered Patio/Porch, Garden(s), Rain Gutters, Lighting, Private Yard
Garage Spaces 2.0
Fence Back Yard, Fenced, Wood
Community Features Curbs, Sidewalks
Utilities Available City Sewer, City Water, Concrete, Curbs, Electricity Connected, Individual Water Meter, Sidewalk
Roof Type Shingle
Total Parking Spaces 2
Garage Yes
Building
Lot Description Interior Lot, Lrg. Backyard Grass, Subdivision
Story One
Foundation Slab
Level or Stories One
Structure Type Brick,Siding
Schools
Elementary Schools Pilot Point
Middle Schools Pilot Point
High Schools Pilot Point
School District Pilot Point Isd
Others
Ownership Zach Hanson & Cassidy Owens
Acceptable Financing Cash, Conventional, FHA, VA Loan
Listing Terms Cash, Conventional, FHA, VA Loan
Financing VA
Read Less
Want to know what your home might be worth? Contact us for a FREE valuation!

Our team is ready to help you sell your home for the highest possible price ASAP

©2025 North Texas Real Estate Information Systems.
Bought with Matthew Cline • Vylla Home
GET MORE INFORMATION





