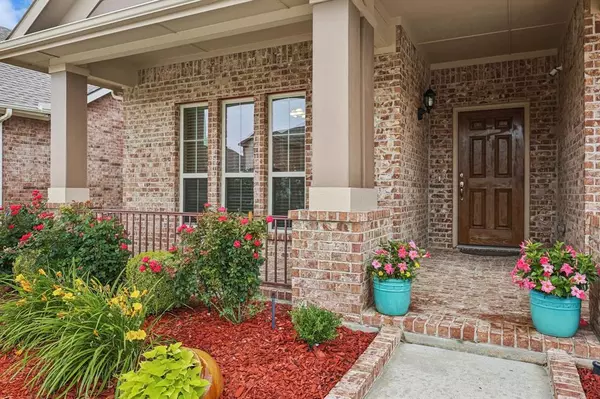$405,000
For more information regarding the value of a property, please contact us for a free consultation.
1709 Henderson Drive Argyle, TX 76226
3 Beds
2 Baths
1,872 SqFt
Key Details
Property Type Single Family Home
Sub Type Single Family Residence
Listing Status Sold
Purchase Type For Sale
Square Footage 1,872 sqft
Price per Sqft $216
Subdivision Harvest Meadows Ph 1
MLS Listing ID 20626935
Sold Date 08/27/24
Style Traditional
Bedrooms 3
Full Baths 2
HOA Fees $91
HOA Y/N Mandatory
Year Built 2015
Annual Tax Amount $6,955
Lot Size 5,749 Sqft
Acres 0.132
Property Description
Welcome to this light, bright & upgraded home in Harvest! You will not believe how CLEAN this like-new 1 story is! 3 bed, 2 bath & a flex space that could have multiple uses including an office. Amazing upgrades include epoxy garage flooring, 2 inch blinds on all windows, BRAND NEW carpeting throughout, ceiling fans & under cabinet lighting. The cozy gas fireplace has been upgraded with floor to ceiling shiplap wood, new tile surround & a reclaimed mantle from a 1860's Indiana farmhouse! The pretty wood accents were carried over to the breakfast bar as well! The newer washer & dryer stay with the home & the fridge is negotiable if desired. Don't miss the brand NEW ROOF replaced in July!! You will love the large front porch with room for seating, fresh landscaping & new mulch! The award winning Harvest community is full of awesome amenities & is minutes from UNT, TWU, Denton, FTW, DFW airport, high end restaurants, shopping & entertainment.
Location
State TX
County Denton
Community Club House, Community Pool, Curbs, Fitness Center, Greenbelt, Jogging Path/Bike Path, Park, Playground, Pool, Sidewalks, Other
Direction I35W, left onto 407, right onto Cleveland Gibbs Rd, left on Homestead Way, Left on Oakmont, Left on Henderson
Rooms
Dining Room 1
Interior
Interior Features Chandelier, Decorative Lighting, Double Vanity, Eat-in Kitchen, Granite Counters, High Speed Internet Available, Kitchen Island, Open Floorplan, Pantry, Walk-In Closet(s)
Heating Central, Electric
Cooling Ceiling Fan(s), Central Air, Electric
Flooring Carpet, Ceramic Tile
Fireplaces Number 1
Fireplaces Type Gas
Appliance Dishwasher, Disposal, Dryer, Gas Oven, Gas Range, Washer
Heat Source Central, Electric
Laundry Electric Dryer Hookup, Utility Room, Full Size W/D Area
Exterior
Exterior Feature Covered Patio/Porch, Rain Gutters
Garage Spaces 2.0
Fence Wood
Community Features Club House, Community Pool, Curbs, Fitness Center, Greenbelt, Jogging Path/Bike Path, Park, Playground, Pool, Sidewalks, Other
Utilities Available MUD Sewer, MUD Water
Roof Type Composition,Shingle
Total Parking Spaces 2
Garage Yes
Building
Lot Description Interior Lot
Story One
Level or Stories One
Schools
Elementary Schools Lance Thompson
Middle Schools Pike
High Schools Northwest
School District Northwest Isd
Others
Restrictions Deed
Ownership Deborah Comfort
Acceptable Financing Cash, Conventional, FHA, VA Loan
Listing Terms Cash, Conventional, FHA, VA Loan
Financing Conventional
Special Listing Condition Deed Restrictions, Survey Available
Read Less
Want to know what your home might be worth? Contact us for a FREE valuation!

Our team is ready to help you sell your home for the highest possible price ASAP

©2025 North Texas Real Estate Information Systems.
Bought with Saman Ilangasinghe • Texas Properties
GET MORE INFORMATION





