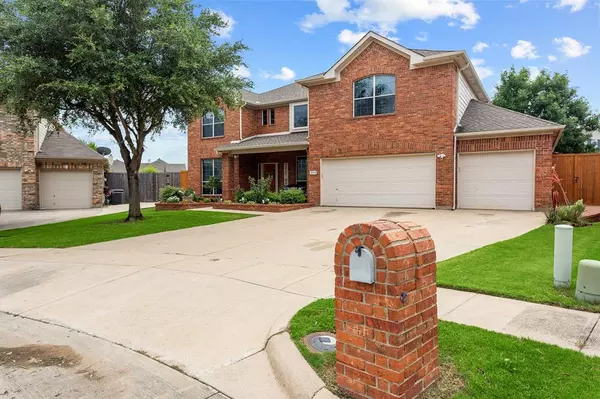$625,000
For more information regarding the value of a property, please contact us for a free consultation.
5015 Raptor Court Grand Prairie, TX 75052
5 Beds
4 Baths
4,680 SqFt
Key Details
Property Type Single Family Home
Sub Type Single Family Residence
Listing Status Sold
Purchase Type For Sale
Square Footage 4,680 sqft
Price per Sqft $133
Subdivision High Hawk At Martins Meadow
MLS Listing ID 20626624
Sold Date 08/26/24
Style Traditional
Bedrooms 5
Full Baths 3
Half Baths 1
HOA Fees $12/ann
HOA Y/N Mandatory
Year Built 2005
Annual Tax Amount $12,365
Lot Size 0.290 Acres
Acres 0.29
Property Description
Welcome to an entertainer's dream home! Nestled on a quiet cul-de-sac within the High Hawk development in Grand Prairie, TX, this 2-story home boasts a spacious open floor plan with soaring 20-foot ceilings in the entry and family room, and an interior that is a seamless blend of openness with warm color tone comfort. This is a stunning home boasting 5 bedrooms, 3.5 baths, furnished multi-media theater, dining room, dinette, and multiple living spaces. The backyard oasis with pool, spa, large firepit, gazebo over a spacious patio, and multiple seating areas is made for entertaining friends and family. The spacious 24 foot deep three-car garage has whisper drive door openers, and the third bay has room for a car lift. Additional amenities of the property feature in-ground irrigation system, raised bed garden, 2 recently added gas water heaters, 2 new Lennox higher SEER heating air conditioning systems, and multiple storage sheds.
Location
State TX
County Tarrant
Community Curbs, Fishing, Jogging Path/Bike Path, Park, Perimeter Fencing, Playground, Sidewalks
Direction From I-20 go south on Lake Ridge. Left on High Hawk Blvd. Right on Goshawk Street and left of Raptor Court.
Rooms
Dining Room 2
Interior
Interior Features Built-in Wine Cooler, Cable TV Available, Cathedral Ceiling(s), Chandelier, Decorative Lighting, Double Vanity, Dry Bar, Eat-in Kitchen, Granite Counters, High Speed Internet Available, Kitchen Island, Open Floorplan, Pantry, Walk-In Closet(s)
Heating Central, Fireplace(s), Natural Gas, Zoned
Cooling Ceiling Fan(s), Central Air, Electric, Multi Units, Zoned
Flooring Carpet, Ceramic Tile, Luxury Vinyl Plank, Tile
Fireplaces Number 1
Fireplaces Type Family Room, Gas Logs
Equipment Home Theater, Irrigation Equipment
Appliance Dishwasher, Disposal, Electric Oven, Gas Cooktop, Gas Water Heater, Microwave, Convection Oven, Vented Exhaust Fan
Heat Source Central, Fireplace(s), Natural Gas, Zoned
Laundry Electric Dryer Hookup, Utility Room, Full Size W/D Area, Washer Hookup
Exterior
Exterior Feature Covered Deck, Covered Patio/Porch, Fire Pit, Garden(s), Gas Grill, Rain Gutters, Lighting, Private Yard
Garage Spaces 3.0
Fence Back Yard, Brick, Full, Gate, High Fence, Privacy, Wood
Pool Gunite, Heated, In Ground, Outdoor Pool, Pool Sweep, Pool/Spa Combo, Private, Pump, Water Feature, Waterfall
Community Features Curbs, Fishing, Jogging Path/Bike Path, Park, Perimeter Fencing, Playground, Sidewalks
Utilities Available Cable Available, City Sewer, City Water, Concrete, Curbs, Electricity Connected, Individual Gas Meter, Individual Water Meter, Natural Gas Available, Phone Available, Sidewalk, Underground Utilities
Roof Type Composition,Shingle
Total Parking Spaces 3
Garage Yes
Private Pool 1
Building
Lot Description Cul-De-Sac, Few Trees, Interior Lot, Landscaped, Level, Oak, Sprinkler System, Subdivision
Story Two
Foundation Slab
Level or Stories Two
Structure Type Brick
Schools
Elementary Schools West
High Schools Bowie
School District Arlington Isd
Others
Restrictions No Known Restriction(s)
Ownership Michael & Jennifer Boyle
Acceptable Financing Cash, Conventional, FHA, VA Loan
Listing Terms Cash, Conventional, FHA, VA Loan
Financing Conventional
Read Less
Want to know what your home might be worth? Contact us for a FREE valuation!

Our team is ready to help you sell your home for the highest possible price ASAP

©2025 North Texas Real Estate Information Systems.
Bought with Cory Wrenn • Weichert REALTORS - The Harrell Group
GET MORE INFORMATION





