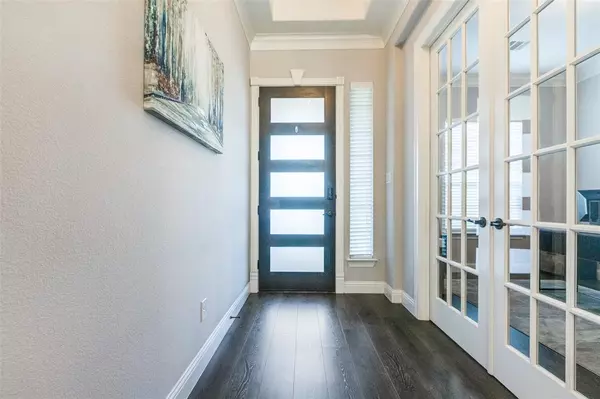$630,000
For more information regarding the value of a property, please contact us for a free consultation.
8705 Cedar Basin Drive Mckinney, TX 75071
4 Beds
3 Baths
2,724 SqFt
Key Details
Property Type Single Family Home
Sub Type Single Family Residence
Listing Status Sold
Purchase Type For Sale
Square Footage 2,724 sqft
Price per Sqft $231
Subdivision Trinity Falls Planning Unit 3 Ph 2A
MLS Listing ID 20663040
Sold Date 08/28/24
Style Traditional
Bedrooms 4
Full Baths 3
HOA Fees $125/qua
HOA Y/N Mandatory
Year Built 2020
Annual Tax Amount $15,632
Lot Size 7,579 Sqft
Acres 0.174
Property Description
Welcome Home! This stunning property was built in 2020 by Chesmar Homes and is perfectly situated on one of the most coveted streets in Trinity Falls! Upgrades abound throughout this meticulously maintained residence and the proximity to the walking trails, green spaces, private lakes, park and playground, with no neighbors in front is phenomenal! The highly sought after Brookville floor plan features an outstanding layout for families or could even work for multi-generational living. The open concept living, kitchen and dining rooms offer vaulted ceilings and the opportunity to extend the living space outside via a wall of sliding doors which open to the amazing covered patio with built in gas, brick fireplace! All 4 bedrooms are split from each other providing the ultimate privacy and relaxation for family and guests and a dedicated office affords a perfect spot to work from home. Enjoy the amazing amenities and lifestyle of Trinity Falls!
Location
State TX
County Collin
Community Club House, Community Pool, Curbs, Fitness Center, Greenbelt, Jogging Path/Bike Path, Lake, Park, Playground, Pool, Sidewalks
Direction From US-75 exit onto FM 543-Laud Howell Pkwy. Go West on Laud Howell then Right on Trinity Falls Pkwy. Stay to the right on Trinity Falls Pkwy then Left onto North Sweetwater Cv. At the traffic circle, take 1st exit on Lady Bird Dr. Stay on Lady Bird until it turns Left and becomes Cedar Basin.
Rooms
Dining Room 1
Interior
Interior Features Cable TV Available, Decorative Lighting, Flat Screen Wiring, High Speed Internet Available, Open Floorplan, Smart Home System, Sound System Wiring, Vaulted Ceiling(s), Walk-In Closet(s)
Heating Central, Electric, Natural Gas
Cooling Central Air, Electric
Flooring Carpet, Ceramic Tile, Luxury Vinyl Plank
Fireplaces Number 1
Fireplaces Type Brick, Gas Starter, Outside
Appliance Dishwasher, Disposal, Electric Oven, Gas Cooktop, Microwave, Plumbed For Gas in Kitchen
Heat Source Central, Electric, Natural Gas
Laundry Electric Dryer Hookup, Utility Room, Full Size W/D Area, Washer Hookup
Exterior
Exterior Feature Covered Patio/Porch, Rain Gutters, Outdoor Living Center
Garage Spaces 2.0
Fence Wood
Community Features Club House, Community Pool, Curbs, Fitness Center, Greenbelt, Jogging Path/Bike Path, Lake, Park, Playground, Pool, Sidewalks
Utilities Available Cable Available, City Sewer, Community Mailbox, Concrete, Curbs, Individual Gas Meter, Individual Water Meter, MUD Water, Natural Gas Available, Sidewalk, Underground Utilities
Roof Type Composition
Total Parking Spaces 2
Garage Yes
Building
Lot Description Few Trees, Interior Lot, Landscaped, Park View, Sprinkler System, Subdivision
Story One
Foundation Slab
Level or Stories One
Structure Type Brick
Schools
Elementary Schools Ruth And Harold Frazier
Middle Schools Johnson
High Schools Mckinney North
School District Mckinney Isd
Others
Restrictions Building,Deed,Development
Ownership Cartus Financial Corporation
Acceptable Financing Cash, Conventional, FHA, Relocation Property, VA Loan
Listing Terms Cash, Conventional, FHA, Relocation Property, VA Loan
Financing Conventional
Special Listing Condition Aerial Photo, Special Contracts/Provisions
Read Less
Want to know what your home might be worth? Contact us for a FREE valuation!

Our team is ready to help you sell your home for the highest possible price ASAP

©2025 North Texas Real Estate Information Systems.
Bought with Saima Mohammed • Fathom Realty
GET MORE INFORMATION





