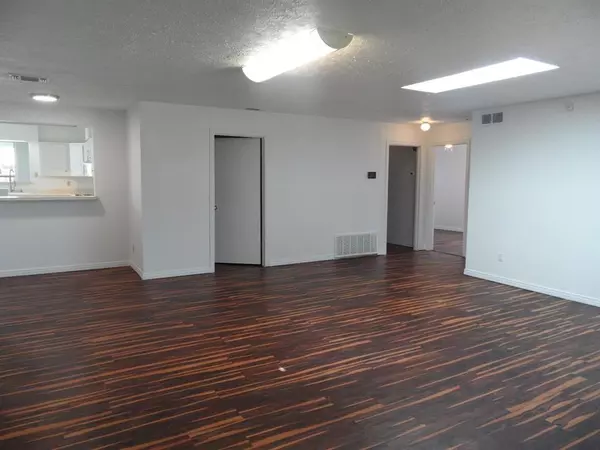$397,000
For more information regarding the value of a property, please contact us for a free consultation.
13504 Emeline Street Farmers Branch, TX 75234
3 Beds
2 Baths
2,274 SqFt
Key Details
Property Type Single Family Home
Sub Type Single Family Residence
Listing Status Sold
Purchase Type For Sale
Square Footage 2,274 sqft
Price per Sqft $174
Subdivision Johnston Park 1
MLS Listing ID 20557051
Sold Date 08/28/24
Style Traditional
Bedrooms 3
Full Baths 2
HOA Y/N None
Year Built 1955
Lot Size 7,627 Sqft
Acres 0.1751
Property Description
Canopied under a mature tree, this darling home is sure to please those that need space. Open floor plan with large living room, features a luxury vinyl plank floor. The kitchen and dining room are open to each other for easy flow and entertaining. The dining room has a vaulted ceiling while the kitchen features plenty of cabinets, a large pantry and an island with an additional prep sink. The primary bedroom is quite spacious with a vaulted ceiling, gas log fireplace and two walk in closets. From the primary bedroom you can enter the loft which has wood floors and a built in bookcase. This would be great as an office or a private get away area. Additional 2 bedrooms both feature LVP floors and nice sized closets. The backyard is fenced with a beautiful stained board on board fence. The home has all new interior paint. Additional updates include roof, plumbing, electrical panel with whole home surge protector, heat and air, all windows and skylights. Just move in and enjoy!
Location
State TX
County Dallas
Direction From I635, go North on Webb Chapel. Right on Emeline Street.
Rooms
Dining Room 1
Interior
Interior Features Built-in Features, Cedar Closet(s), Eat-in Kitchen, Kitchen Island, Open Floorplan, Pantry, Vaulted Ceiling(s), Walk-In Closet(s), Wet Bar
Heating Central, Natural Gas
Cooling Ceiling Fan(s), Central Air, Electric
Flooring Carpet, Ceramic Tile, Luxury Vinyl Plank
Fireplaces Number 1
Fireplaces Type Bedroom, Gas Logs
Appliance Dishwasher, Disposal, Electric Range, Vented Exhaust Fan
Heat Source Central, Natural Gas
Exterior
Garage Spaces 1.0
Fence Wood
Utilities Available Alley, City Sewer, City Water, Curbs
Total Parking Spaces 1
Garage Yes
Building
Story Two
Foundation Slab
Level or Stories Two
Structure Type Brick,Siding
Schools
Elementary Schools Chapel Hill Preparatory
Middle Schools Marsh
High Schools White
School District Dallas Isd
Others
Ownership Joshua and Donna Clemens
Financing FHA
Read Less
Want to know what your home might be worth? Contact us for a FREE valuation!

Our team is ready to help you sell your home for the highest possible price ASAP

©2025 North Texas Real Estate Information Systems.
Bought with Carson Hill • Rogers Healy and Associates
GET MORE INFORMATION





