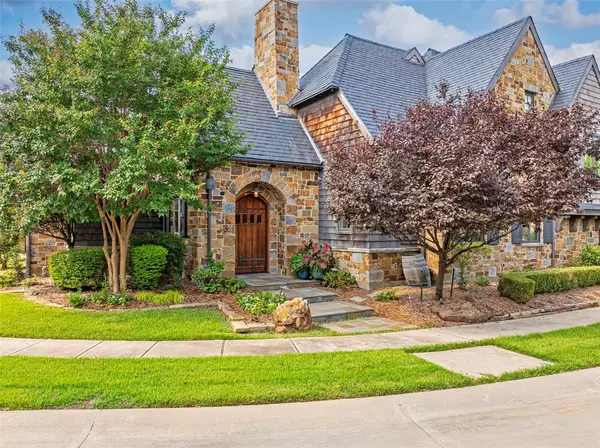$1,100,000
For more information regarding the value of a property, please contact us for a free consultation.
303 Oxford Place Coppell, TX 75019
4 Beds
3 Baths
3,069 SqFt
Key Details
Property Type Single Family Home
Sub Type Single Family Residence
Listing Status Sold
Purchase Type For Sale
Square Footage 3,069 sqft
Price per Sqft $358
Subdivision Red Hawk
MLS Listing ID 20700122
Sold Date 08/29/24
Style Traditional
Bedrooms 4
Full Baths 3
HOA Fees $208/ann
HOA Y/N Mandatory
Year Built 2014
Annual Tax Amount $24,780
Lot Size 1,481 Sqft
Acres 0.034
Property Description
Welcome to a masterpiece by Home Builders, blending transitional design with exceptional quality. This estate features a spacious, inviting floor plan where every room is a pleasure to experience. Enjoy picturesque windows with serene views of the Claffey pool and its three waterfalls, plus a veranda with a cozy fireplace. The chefs kitchen boasts exotic quartz countertops, a Bertazzoni 6-burner gas range, a Thermador integrated fridge, and floor-to-ceiling cabinetry. The luxurious master suite includes a barn door, cathedral beams, marble floors, a free-standing Kohler tub, and a deluxe walk-in shower. High-efficiency foam insulation enhances comfort and sustainability. Located within walking distance to restaurants, award-winning schools, and beautiful parks and trails, this home offers a vibrant, dynamic lifestyle.
Location
State TX
County Dallas
Direction From 635 go North on Belt Line, left on Bethel School, right on Blackburn, stay on right of circle to the north side of subdivision.
Rooms
Dining Room 1
Interior
Interior Features Chandelier, Decorative Lighting, Kitchen Island, Open Floorplan, Pantry, Sound System Wiring, Wired for Data
Heating Central, Electric, Humidity Control, Natural Gas, Zoned
Cooling Central Air, Electric, Humidity Control, Zoned
Flooring Carpet, Ceramic Tile, Marble, Wood
Fireplaces Number 2
Fireplaces Type Double Sided, Gas Logs, Gas Starter, Living Room, Outside
Appliance Built-in Refrigerator, Dishwasher, Disposal, Gas Range, Double Oven, Vented Exhaust Fan
Heat Source Central, Electric, Humidity Control, Natural Gas, Zoned
Laundry Full Size W/D Area
Exterior
Exterior Feature Rain Gutters, Lighting, Outdoor Grill
Garage Spaces 2.0
Fence Wood
Pool Heated, In Ground, Pool/Spa Combo, Water Feature
Utilities Available City Sewer, City Water, Individual Gas Meter, Individual Water Meter
Roof Type Slate,Tile
Total Parking Spaces 2
Garage Yes
Private Pool 1
Building
Lot Description Landscaped, Sprinkler System, Subdivision
Story Two
Foundation Slab
Level or Stories Two
Structure Type Rock/Stone,Other
Schools
Elementary Schools Wilson
Middle Schools Coppellnor
High Schools Coppell
School District Coppell Isd
Others
Restrictions Other
Ownership See Public Records
Acceptable Financing Cash, Conventional, VA Loan
Listing Terms Cash, Conventional, VA Loan
Financing Cash
Read Less
Want to know what your home might be worth? Contact us for a FREE valuation!

Our team is ready to help you sell your home for the highest possible price ASAP

©2025 North Texas Real Estate Information Systems.
Bought with Debbie Gill • Keller Williams DFW Preferred
GET MORE INFORMATION





