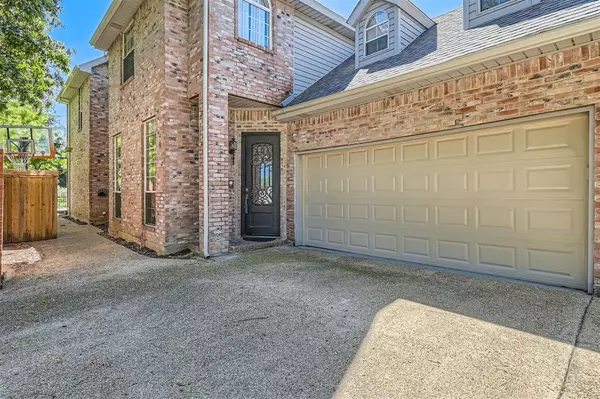$625,000
For more information regarding the value of a property, please contact us for a free consultation.
700 Canal Street Irving, TX 75063
4 Beds
3 Baths
2,680 SqFt
Key Details
Property Type Single Family Home
Sub Type Single Family Residence
Listing Status Sold
Purchase Type For Sale
Square Footage 2,680 sqft
Price per Sqft $233
Subdivision Canal View Estates
MLS Listing ID 20592165
Sold Date 08/30/24
Style Traditional
Bedrooms 4
Full Baths 3
HOA Fees $50/ann
HOA Y/N Mandatory
Year Built 1994
Annual Tax Amount $9,010
Lot Size 6,011 Sqft
Acres 0.138
Property Description
Welcome to Waterfront Tranquility! This 4 Bedroom Home on the Canal offers luxury & tranquility. Start & end your day on the beautiful expansive deck. As you step inside, you discover a open floor plan of living & dining space that leads to the large spacious freshly painted kitchen with granite counters, kitchen island & gas cooktop. The kitchen was designed to flood your interior with natural light that overlooks the 2nd living room with a fireplace, great for entertaining. There is 1 bedroom downstairs. Upstairs you can retreat to the 3 bedrooms, each offering hardwood floors and ample closet space. 2 bedrooms to the left share a large full bathroom with spacious shower and to the right is the primary bedroom with en-suite bathroom. This room has plenty of space for an office or sitting area and boasts a private balcony. Next door is Valley Ranch Elementary and minutes from DFW Airport, major highways, shops and restaurants. Don't miss your chance to own this waterfront masterpiece!
Location
State TX
County Dallas
Community Curbs, Jogging Path/Bike Path, Sidewalks
Direction From 635 go northwest on Olympus Blvd MacArthur Blvd, turn right on Ranch Trail, left on Rodeo Dr, right on Santa Fe Trail, right on Canal St. The property will be on the left.
Rooms
Dining Room 2
Interior
Interior Features Built-in Features, Decorative Lighting, Eat-in Kitchen, Granite Counters, High Speed Internet Available, Kitchen Island, Open Floorplan, Pantry, Walk-In Closet(s)
Heating Central, Natural Gas, Zoned
Cooling Central Air, Electric, Zoned
Flooring Ceramic Tile, Wood
Fireplaces Number 1
Fireplaces Type Gas Logs
Appliance Dishwasher, Disposal, Gas Cooktop, Double Oven
Heat Source Central, Natural Gas, Zoned
Exterior
Exterior Feature Balcony, Rain Gutters
Garage Spaces 2.0
Fence Brick, Metal, Wood
Community Features Curbs, Jogging Path/Bike Path, Sidewalks
Utilities Available All Weather Road, Asphalt, City Sewer, City Water, Curbs, Sidewalk, Underground Utilities
Roof Type Composition
Total Parking Spaces 2
Garage Yes
Building
Lot Description Cleared, Corner Lot, Landscaped, No Backyard Grass, Sprinkler System, Water/Lake View, Waterfront
Story Two
Level or Stories Two
Structure Type Brick,Siding,Wood
Schools
Elementary Schools Valleyranc
Middle Schools Coppellnor
High Schools Coppell
School District Coppell Isd
Others
Restrictions Deed
Ownership owner
Acceptable Financing Cash, Conventional, FHA, VA Loan
Listing Terms Cash, Conventional, FHA, VA Loan
Financing Conventional
Read Less
Want to know what your home might be worth? Contact us for a FREE valuation!

Our team is ready to help you sell your home for the highest possible price ASAP

©2025 North Texas Real Estate Information Systems.
Bought with Mandy Sohal • United Real Estate
GET MORE INFORMATION





