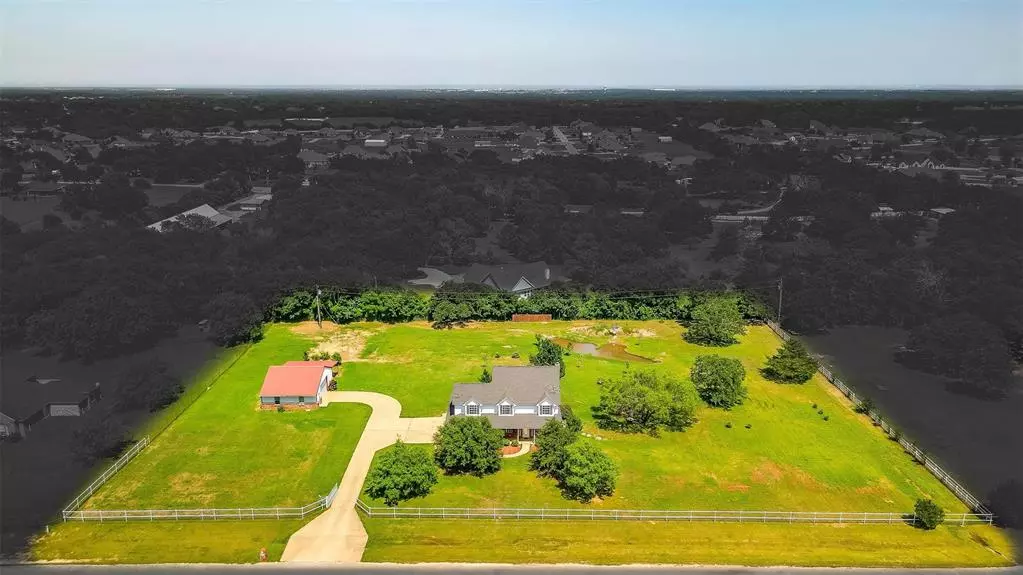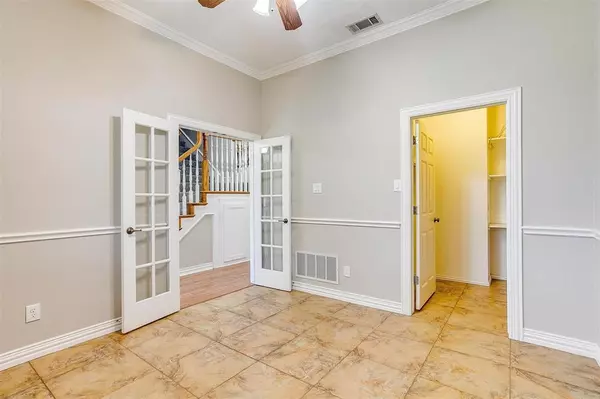$669,000
For more information regarding the value of a property, please contact us for a free consultation.
8021 Rose Creek Court Burleson, TX 76028
4 Beds
4 Baths
2,606 SqFt
Key Details
Property Type Single Family Home
Sub Type Single Family Residence
Listing Status Sold
Purchase Type For Sale
Square Footage 2,606 sqft
Price per Sqft $256
Subdivision Berry Hill Estates
MLS Listing ID 20524912
Sold Date 08/30/24
Style Traditional
Bedrooms 4
Full Baths 3
Half Baths 1
HOA Y/N None
Year Built 1999
Annual Tax Amount $7,858
Lot Size 2.440 Acres
Acres 2.44
Property Description
Beautiful Country Living near City Convenience. Home features 4 bedrooms, 3.5 baths, dining room, office, 3 car garage, 30X35 shop on 2.44 acres. The open living room to kitchen layout is illuminated by natural light by windows providing a scenic view of the backyard & pond. Kitchen has granite countertops, backsplash, abundant cabinets, stainless-steel appliances & built in desk area. Cozy living room features FP & tile flooring. Office has closet & could flex as 5th bedroom if needed. Upstairs large primary bedroom has updated ensuite with new jetted tub, separate shower with frameless doors, & separate vanities. 2nd Primary bedroom has updated ensuite with walk-in shower. Secondary bedrooms have window seats, updated jack & jill bathroom, separate vanity areas. All bedrooms have walk-in closets. Interior updates include new paint & carpet. 30X35 insulated workshop has electricity, 2 rollup doors. Property is fenced, has solar screens & powered gate. Mansfield ISD
Location
State TX
County Johnson
Direction Use GPS
Rooms
Dining Room 2
Interior
Interior Features Decorative Lighting, Granite Counters, Vaulted Ceiling(s)
Heating Central, Fireplace(s)
Cooling Ceiling Fan(s), Central Air
Flooring Carpet, Ceramic Tile, Wood
Fireplaces Number 1
Fireplaces Type Living Room, Propane, Wood Burning
Appliance Dishwasher, Disposal, Electric Cooktop, Electric Water Heater, Microwave
Heat Source Central, Fireplace(s)
Laundry Electric Dryer Hookup, Utility Room, Full Size W/D Area, Washer Hookup
Exterior
Exterior Feature Awning(s), Garden(s), Rain Gutters, Outdoor Shower
Garage Spaces 3.0
Carport Spaces 2
Fence Cross Fenced, Fenced, Front Yard, Full, Gate, Pipe, Wire
Utilities Available Aerobic Septic, Co-op Water
Roof Type Composition
Total Parking Spaces 5
Garage Yes
Building
Lot Description Acreage, Few Trees, Interior Lot, Landscaped, Lrg. Backyard Grass, Tank/ Pond
Story Two
Foundation Slab
Level or Stories Two
Structure Type Brick,Siding
Schools
Elementary Schools Tarverrend
Middle Schools Linda Jobe
High Schools Legacy
School District Mansfield Isd
Others
Restrictions Agricultural,Animals,Building,Deed,Pet Restrictions
Ownership Dana Staton John Burks
Acceptable Financing Cash, Conventional, FHA, VA Loan
Listing Terms Cash, Conventional, FHA, VA Loan
Financing Conventional
Special Listing Condition Aerial Photo, Deed Restrictions
Read Less
Want to know what your home might be worth? Contact us for a FREE valuation!

Our team is ready to help you sell your home for the highest possible price ASAP

©2025 North Texas Real Estate Information Systems.
Bought with Jenny Wise • League Real Estate
GET MORE INFORMATION





