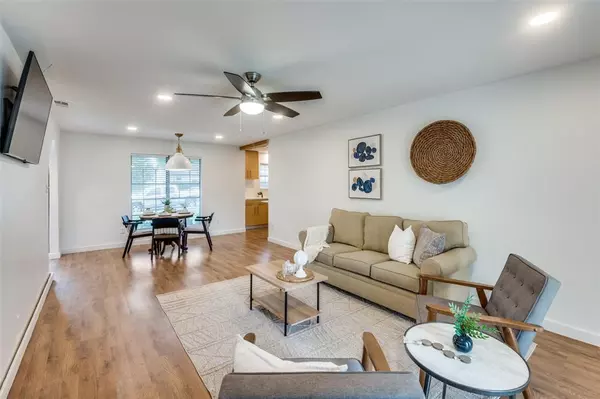$292,000
For more information regarding the value of a property, please contact us for a free consultation.
1416 Aldenwood Drive Dallas, TX 75232
3 Beds
2 Baths
1,249 SqFt
Key Details
Property Type Single Family Home
Sub Type Single Family Residence
Listing Status Sold
Purchase Type For Sale
Square Footage 1,249 sqft
Price per Sqft $233
Subdivision High Meadow
MLS Listing ID 20609887
Sold Date 09/09/24
Style Other
Bedrooms 3
Full Baths 2
HOA Y/N None
Year Built 1977
Annual Tax Amount $4,277
Lot Size 8,450 Sqft
Acres 0.194
Property Description
Welcome to your dream home! Experience the freedom of seamless living with a spacious open floor plan that invites natural light to dance throughout the entire home. The kitchen adorned with luxurious quartz countertops and sleek, contemporary cabinets, offering both style and functionality.
In the kitchen you will enjoy stainless steel appliances and modern cabinets. This stunning property boasts of beautiful renovated Bathrooms, structural interior arches, smooth finished walls & ceilings, plenty of closets and a large utility room. Step outside through the inviting double doors and discover your own private beautiful large backyard that beckons for outdoor gatherings, relaxation, and endless possibilities. It's important to note that a new air handler and a 3-ton condenser were installed in May 2020, followed by a new roof installation in October 2020.
Location
State TX
County Dallas
Direction From I-20 exit Polk and take 1st right on S. Polk, turn Left on Mill Stream, 1st Right on Mirage Valley, 2nd Left on Aldenwood.
Rooms
Dining Room 1
Interior
Interior Features Cable TV Available, Decorative Lighting, Flat Screen Wiring, High Speed Internet Available, Open Floorplan, Pantry
Heating Central, Natural Gas
Cooling Ceiling Fan(s), Central Air
Flooring Laminate, Painted/Stained
Appliance Dishwasher, Disposal, Dryer, Electric Oven, Electric Range, Microwave, Refrigerator, Vented Exhaust Fan, Washer
Heat Source Central, Natural Gas
Laundry Electric Dryer Hookup, Utility Room, Washer Hookup
Exterior
Exterior Feature Private Yard
Garage Spaces 2.0
Fence Back Yard, Fenced, Privacy, Wood
Utilities Available Cable Available, City Sewer, City Water, Concrete, Electricity Connected, Individual Gas Meter
Roof Type Shingle
Garage Yes
Building
Story One
Foundation Slab
Level or Stories One
Structure Type Brick
Schools
Elementary Schools Alexander
Middle Schools Hulcy Steam
High Schools Carter
School District Dallas Isd
Others
Ownership Adalberto C. & Esther Martinez
Acceptable Financing Conventional, FHA, VA Loan
Listing Terms Conventional, FHA, VA Loan
Financing Conventional
Special Listing Condition Agent Related to Owner, Owner/ Agent
Read Less
Want to know what your home might be worth? Contact us for a FREE valuation!

Our team is ready to help you sell your home for the highest possible price ASAP

©2025 North Texas Real Estate Information Systems.
Bought with Cristina Rodela • Cristina Rodela
GET MORE INFORMATION





