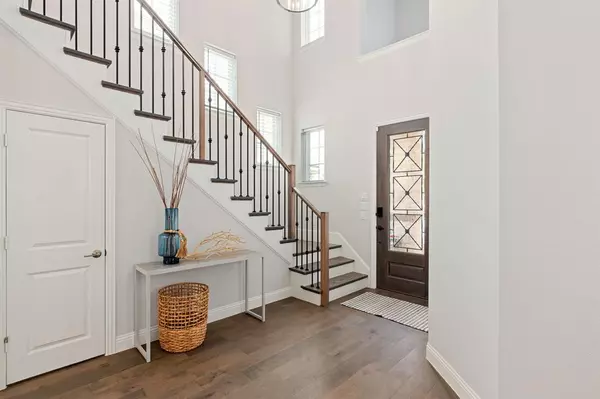$733,000
For more information regarding the value of a property, please contact us for a free consultation.
8405 Colburn The Colony, TX 75056
4 Beds
4 Baths
2,915 SqFt
Key Details
Property Type Single Family Home
Sub Type Single Family Residence
Listing Status Sold
Purchase Type For Sale
Square Footage 2,915 sqft
Price per Sqft $251
Subdivision Westbury Tribute Ph 4
MLS Listing ID 20655023
Sold Date 09/09/24
Bedrooms 4
Full Baths 3
Half Baths 1
HOA Fees $55
HOA Y/N Mandatory
Year Built 2022
Annual Tax Amount $13,391
Lot Size 5,052 Sqft
Acres 0.116
Property Description
**OPEN HOUSE CANCELED - SUNDAY AUG 18** 2022 American Legend home! Light & bright interior with 4 Beds, 3.5 Baths, Gameroom + Media & an Oversized 2-Car garage. Light wood floors span the entry, dining room, and gourmet kitchen with high-end designer finishes, stainless steal appliances, Quartz countertops, apron sink, double ovens & gas cooktop, seamlessly connecting to the spacious living room. Large primary suite with bay windows and backyard views & a spa-like ensuite bath with double vanities, large shower, and spacious walk-in closet. Beautiful wood staircase with white painted risers leads you upstairs to 3 oversized bedrooms, 2 full baths, game room & media room. Bonus oversized covered patio with gas connection & water softener-reverse osmosis filtration system! Located in The Tribute Resort & Golf Community with 10+ miles of nature trails along Lake Lewisville, 2 resort-style pools, 2 award-winning golf courses, pickleball courts, splash pad, kayak launch & more!
Location
State TX
County Denton
Community Community Pool, Curbs, Fishing, Golf, Greenbelt, Jogging Path/Bike Path, Lake, Park, Playground, Sidewalks
Direction Take Lebanon Road west to The Tribute community and turn right on Prescott. Turn right on Colburn, second home on the right.
Rooms
Dining Room 1
Interior
Interior Features Cable TV Available, Decorative Lighting, Double Vanity, Eat-in Kitchen, Flat Screen Wiring, High Speed Internet Available, Kitchen Island, Open Floorplan, Pantry, Sound System Wiring, Vaulted Ceiling(s), Walk-In Closet(s)
Heating Central, Natural Gas
Cooling Ceiling Fan(s), Central Air, Electric
Flooring Carpet, Ceramic Tile, Wood
Equipment Irrigation Equipment
Appliance Commercial Grade Range, Commercial Grade Vent, Dishwasher, Disposal, Electric Oven, Gas Cooktop, Microwave, Double Oven, Plumbed For Gas in Kitchen, Tankless Water Heater, Water Filter, Water Purifier
Heat Source Central, Natural Gas
Laundry Electric Dryer Hookup, Full Size W/D Area, Washer Hookup
Exterior
Exterior Feature Covered Patio/Porch, Rain Gutters, Lighting, Private Yard
Garage Spaces 2.0
Fence Wood
Community Features Community Pool, Curbs, Fishing, Golf, Greenbelt, Jogging Path/Bike Path, Lake, Park, Playground, Sidewalks
Utilities Available City Sewer, City Water, Curbs, Sidewalk, Underground Utilities
Roof Type Composition
Total Parking Spaces 2
Garage Yes
Building
Lot Description Interior Lot, Landscaped, Sprinkler System, Subdivision
Story Two
Foundation Slab
Level or Stories Two
Structure Type Brick
Schools
Elementary Schools Prestwick
Middle Schools Lowell Strike
High Schools Little Elm
School District Little Elm Isd
Others
Restrictions No Known Restriction(s)
Ownership See tax
Acceptable Financing Cash, Conventional, FHA
Listing Terms Cash, Conventional, FHA
Financing VA
Read Less
Want to know what your home might be worth? Contact us for a FREE valuation!

Our team is ready to help you sell your home for the highest possible price ASAP

©2025 North Texas Real Estate Information Systems.
Bought with Alyson Ketcher • MAGNOLIA REALTY
GET MORE INFORMATION





