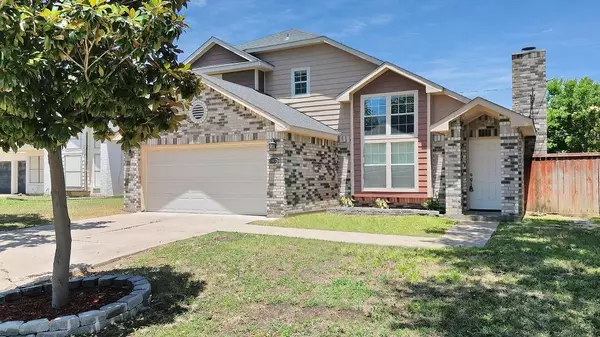$319,999
For more information regarding the value of a property, please contact us for a free consultation.
2878 Fenwick Street Grand Prairie, TX 75052
3 Beds
2 Baths
1,407 SqFt
Key Details
Property Type Single Family Home
Sub Type Single Family Residence
Listing Status Sold
Purchase Type For Sale
Square Footage 1,407 sqft
Price per Sqft $227
Subdivision Sheffield Village Ph 3 Add
MLS Listing ID 20662077
Sold Date 09/16/24
Style Traditional
Bedrooms 3
Full Baths 2
HOA Y/N None
Year Built 1985
Annual Tax Amount $5,294
Lot Size 5,837 Sqft
Acres 0.134
Property Description
LOCATION! LOCATION! This beautiful, charming home with a great floor plan is in an excellent location and is situated on a good-sized lot. The 3-bedroom, 2-bathroom home is light, bright, and move-in ready. Upon entry, you'll immediately notice the updated flooring that extends throughout the home, along with all of its updates. The primary bedroom, located on the first floor, features a separate shower and a standalone tub with a walk-in closet, while the other bedrooms are located upstairs for more privacy.
The popcorn ceiling was removed in June 2024, along with the installation of a new back door. The kitchen and dining floor were recently replaced. The house also features a NEW ROOF, kitchen cabinets, sink, granite, designer lighting, HVAC duct, paint, and garage door, all of which were replaced or updated in 2021.
This beautiful home feels like new and is very well maintained. There are plenty of dining and shopping options nearby, including the Grand Prairie Outlets.
Location
State TX
County Tarrant
Direction Please follow GPS.
Rooms
Dining Room 1
Interior
Interior Features Cable TV Available, Chandelier, Decorative Lighting, High Speed Internet Available, Paneling, Pantry, Vaulted Ceiling(s), Walk-In Closet(s)
Heating Central
Cooling Central Air
Flooring Ceramic Tile, Combination, Laminate, Tile
Fireplaces Number 1
Fireplaces Type Living Room
Appliance Electric Range
Heat Source Central
Laundry Full Size W/D Area
Exterior
Garage Spaces 2.0
Fence Wood
Utilities Available City Sewer, City Water
Roof Type Asphalt
Total Parking Spaces 2
Garage Yes
Building
Story Two
Foundation Slab
Level or Stories Two
Structure Type Brick,Siding
Schools
Elementary Schools Starrett
High Schools Bowie
School District Arlington Isd
Others
Ownership See Realist tax
Financing Conventional
Special Listing Condition Aerial Photo
Read Less
Want to know what your home might be worth? Contact us for a FREE valuation!

Our team is ready to help you sell your home for the highest possible price ASAP

©2025 North Texas Real Estate Information Systems.
Bought with Jahda Dorsey • Monument Realty
GET MORE INFORMATION





