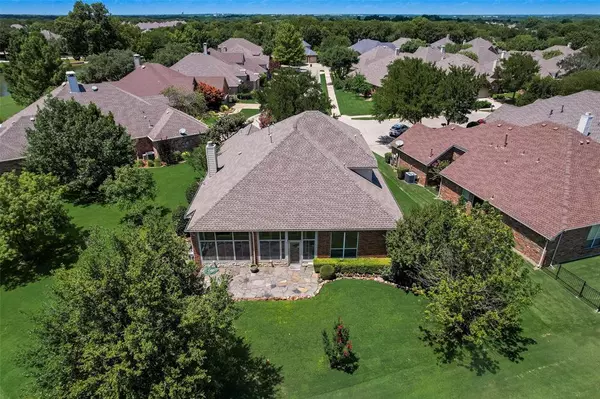$685,000
For more information regarding the value of a property, please contact us for a free consultation.
1369 Ranch House Drive Fairview, TX 75069
3 Beds
4 Baths
3,133 SqFt
Key Details
Property Type Single Family Home
Sub Type Single Family Residence
Listing Status Sold
Purchase Type For Sale
Square Footage 3,133 sqft
Price per Sqft $218
Subdivision Heritage Ranch Add Ph 2B
MLS Listing ID 20670237
Sold Date 09/20/24
Bedrooms 3
Full Baths 3
Half Baths 1
HOA Fees $261/qua
HOA Y/N Mandatory
Year Built 2004
Annual Tax Amount $10,385
Lot Size 10,890 Sqft
Acres 0.25
Property Description
STUNNING HOME IN COVETED HERITAGE RANCH SITUATED ON SPACIOUS GOLF COURSE LOT. Charming front porch welcomes you into this popular Bowie floorplan. Hardwood floors stretch thru both dining & living rooms accented by rich molding. The floorplan has 3 split bedrooms & 3.5 baths, perfect for family or guests & a versatile study could be a 4th bedroom, if needed. Gourmet kitchen is a chef's delight w granite countertops, gas cooktop, micro, dbl oven, while the breakfast area creates a cozy dining space. Spend evenings in front of the family room fireplace or entertaining in the spacious game room. The enclosed sunroom is an ideal spot to enjoy the serene surroundings in any weather. Outdoor living is made easy w flagstone patios, lush landscaping & breathtaking views of the golf course providing a picturesque backdrop. Exclusive amenities inc: 18-hole golf course, tennis & pickleball courts, indoor & outdoor pools, fitness center, onsite restaurant & gated entrance w security guard on duty.
Location
State TX
County Collin
Community Club House, Community Pool, Fishing, Fitness Center, Gated, Golf, Greenbelt, Guarded Entrance, Jogging Path/Bike Path, Lake, Pool, Tennis Court(S)
Direction From US75 head East on Stacy Road. Turn Left onto Country Club Road and then Right back onto Stacy Road. Enter the gate by turning Left onto Heritage Boulevard. After you enter the gate, turn Right onto Shadow Creek Drive and then Right onto Ranch House Drive. Follow until you reach the property.
Rooms
Dining Room 2
Interior
Interior Features Cable TV Available, Decorative Lighting, Granite Counters, High Speed Internet Available, Open Floorplan, Pantry, Sound System Wiring, Vaulted Ceiling(s), Walk-In Closet(s)
Heating Central, Fireplace(s), Natural Gas
Cooling Ceiling Fan(s), Central Air, Electric
Flooring Carpet, Hardwood, Tile
Fireplaces Number 1
Fireplaces Type Family Room, Gas Logs
Appliance Dishwasher, Disposal, Electric Oven, Gas Cooktop, Gas Water Heater, Microwave, Convection Oven, Double Oven
Heat Source Central, Fireplace(s), Natural Gas
Laundry Electric Dryer Hookup, Gas Dryer Hookup, Utility Room, Full Size W/D Area, Washer Hookup
Exterior
Exterior Feature Covered Patio/Porch, Rain Gutters
Garage Spaces 2.0
Fence None
Community Features Club House, Community Pool, Fishing, Fitness Center, Gated, Golf, Greenbelt, Guarded Entrance, Jogging Path/Bike Path, Lake, Pool, Tennis Court(s)
Utilities Available City Sewer, City Water, Curbs, Sidewalk
Roof Type Composition
Total Parking Spaces 2
Garage Yes
Building
Lot Description Landscaped, On Golf Course, Sprinkler System, Subdivision
Story Two
Foundation Slab
Level or Stories Two
Structure Type Brick,Rock/Stone
Schools
Elementary Schools Lovejoy
Middle Schools Willow Springs
High Schools Lovejoy
School District Lovejoy Isd
Others
Senior Community 1
Ownership Anthony E Bell, Mary T Bell
Acceptable Financing Cash, Conventional
Listing Terms Cash, Conventional
Financing Conventional
Special Listing Condition Survey Available
Read Less
Want to know what your home might be worth? Contact us for a FREE valuation!

Our team is ready to help you sell your home for the highest possible price ASAP

©2025 North Texas Real Estate Information Systems.
Bought with Cecilia Hagan • Milestone Premier Properties
GET MORE INFORMATION





