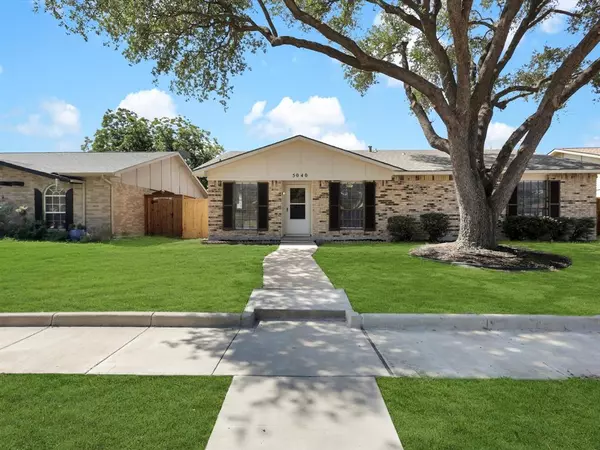$350,000
For more information regarding the value of a property, please contact us for a free consultation.
5040 Blue Glen Drive The Colony, TX 75056
3 Beds
2 Baths
1,430 SqFt
Key Details
Property Type Single Family Home
Sub Type Single Family Residence
Listing Status Sold
Purchase Type For Sale
Square Footage 1,430 sqft
Price per Sqft $244
Subdivision Colony 2
MLS Listing ID 20714297
Sold Date 09/25/24
Style Traditional
Bedrooms 3
Full Baths 2
HOA Y/N None
Year Built 1974
Annual Tax Amount $4,502
Lot Size 6,882 Sqft
Acres 0.158
Property Description
Amazing updated 3 bdrm 2 bath single stry brick home in The Colony is sure to impress. As you enter, an open flrplan welcomes you to an expansive LR that boasts LVP flooring thru out, tons of natural light, new cordless blinds, & overlooks the spacious newly fenced yard. A bright galley style kit w granite cntrtops, window above the sink, SS appls, side serving bar, white cabnts, & dining area are perfect for hosting family or friends. Retreat to a spacious tranquil primary ste with new LVP, c-fan, floor-to-ceiling tiled shower, and upgraded white 6 panel doors! Secondary bedrooms give you 2 private bdrms that both have new ceiling fans, LVP flrs, fresh paint, & share a beautiful updated hall bath w laundry for full size washer and dryer plus overhead cabinets. Other features include Roof & wood privacy fencing w metal posts 2024, finished garage, & long rear driveway for addtl parking. Great location close to Grandscape, NFM, 121, I-35, DNT, Hawaiian Falls, shops, & restaurants!
Location
State TX
County Denton
Community Curbs, Sidewalks
Direction 121 to north on Paige Rd to Left on Arbor Glen Rd to Right on Clover Valley Dr to Left on Blue Glen Dr. House will be on your left.
Rooms
Dining Room 1
Interior
Interior Features Cable TV Available, Granite Counters, High Speed Internet Available, Open Floorplan, Pantry
Heating Central, Electric
Cooling Ceiling Fan(s), Central Air, Electric
Flooring Laminate, Tile
Appliance Dishwasher, Electric Range, Electric Water Heater, Microwave, Vented Exhaust Fan
Heat Source Central, Electric
Laundry Electric Dryer Hookup, In Hall, Full Size W/D Area, Washer Hookup
Exterior
Garage Spaces 2.0
Fence Full, Gate, Wood
Community Features Curbs, Sidewalks
Utilities Available Alley, Cable Available, City Sewer, City Water, Concrete, Curbs, Individual Water Meter, Sidewalk, Underground Utilities
Roof Type Composition
Total Parking Spaces 2
Garage Yes
Building
Lot Description Few Trees, Interior Lot, Lrg. Backyard Grass
Story One
Foundation Slab
Level or Stories One
Structure Type Brick
Schools
Elementary Schools Camey
Middle Schools Lakeview
High Schools The Colony
School District Lewisville Isd
Others
Ownership Alan Phan
Acceptable Financing Cash, Conventional, FHA, VA Loan
Listing Terms Cash, Conventional, FHA, VA Loan
Financing FHA
Read Less
Want to know what your home might be worth? Contact us for a FREE valuation!

Our team is ready to help you sell your home for the highest possible price ASAP

©2025 North Texas Real Estate Information Systems.
Bought with Dan Ordonez • Premier Realty Group
GET MORE INFORMATION





