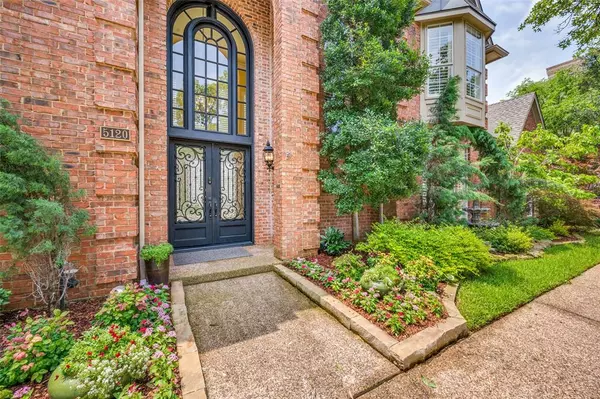$1,250,000
For more information regarding the value of a property, please contact us for a free consultation.
5120 Summit Hill Drive Dallas, TX 75287
4 Beds
5 Baths
4,439 SqFt
Key Details
Property Type Single Family Home
Sub Type Single Family Residence
Listing Status Sold
Purchase Type For Sale
Square Footage 4,439 sqft
Price per Sqft $281
Subdivision Bent Tree North 3
MLS Listing ID 20638355
Sold Date 09/25/24
Style Traditional
Bedrooms 4
Full Baths 5
HOA Y/N None
Year Built 1990
Annual Tax Amount $18,013
Lot Size 10,018 Sqft
Acres 0.23
Property Description
Stunning home blends high end finishes w elegance & functionality. Circle drive, beautiful iron doors, bay windows, & serene fountain sets tone for grandeur. Floor-to-ceiling windows, majestic living rm & entry offer abundance of light. Luxurious wood flooring hilites warmth of home. For culinary enthusiasts, kitchen features top-of-line appliances, incl Wolf 6-burner gas range & warming drawer, Dacor dbl convection ovens, 2 Miele dishwashers, Sub-Zero ref & wine fridge. Entertaining flows from indoor to outdoor as you step out to peaceful back oasis complete w covered patio, sparkling pool-spa, outdoor kitchen, lovely landscaping, turf & herb garden. Family rm has coffered ceiling, cast stone fp, blt-ins & WB. Primary suite is a retreat w-motorized blackout shades, sitting area. Custom California Closet. Spa bath incl large shower & soaking tub. Second BR w ensuite bath down. Game rm up w blt-ins, workspace & vaulted ceiling, 2 more beds & baths. 3-car gar w-separate HVAC & storage.
Location
State TX
County Collin
Direction From DNT northbound, exit Briargrove. Right on Briargove, R on Torrey Pines. Left on Summit Hill. Home is on the right, SIY.
Rooms
Dining Room 2
Interior
Interior Features Built-in Wine Cooler, Chandelier, Decorative Lighting, Double Vanity, Eat-in Kitchen, Granite Counters, High Speed Internet Available, Kitchen Island, Pantry, Smart Home System, Walk-In Closet(s), Wet Bar
Heating Central, Zoned
Cooling Ceiling Fan(s), Central Air, Electric, Zoned
Flooring Carpet, Ceramic Tile, Travertine Stone, Wood
Fireplaces Number 2
Fireplaces Type Family Room, Gas Logs, Living Room
Appliance Built-in Refrigerator, Commercial Grade Vent, Dishwasher, Disposal, Electric Oven, Gas Cooktop, Ice Maker, Microwave, Convection Oven, Double Oven, Plumbed For Gas in Kitchen, Tankless Water Heater, Warming Drawer
Heat Source Central, Zoned
Laundry Electric Dryer Hookup, Utility Room, Full Size W/D Area
Exterior
Exterior Feature Attached Grill, Rain Gutters, Lighting, Mosquito Mist System, Outdoor Kitchen
Garage Spaces 3.0
Fence Wood
Pool Gunite, Heated, In Ground, Pool Sweep, Pool/Spa Combo, Water Feature
Utilities Available Alley, City Sewer, City Water, Concrete, Curbs, Sidewalk
Roof Type Composition
Total Parking Spaces 3
Garage Yes
Private Pool 1
Building
Lot Description Sprinkler System, Subdivision
Story Two
Foundation Slab
Level or Stories Two
Structure Type Brick
Schools
Elementary Schools Mitchell
Middle Schools Frankford
High Schools Shepton
School District Plano Isd
Others
Ownership See Agent.
Acceptable Financing Cash, Conventional
Listing Terms Cash, Conventional
Financing Conventional
Read Less
Want to know what your home might be worth? Contact us for a FREE valuation!

Our team is ready to help you sell your home for the highest possible price ASAP

©2025 North Texas Real Estate Information Systems.
Bought with Michael Harvey • Ebby Halliday, REALTORS
GET MORE INFORMATION





