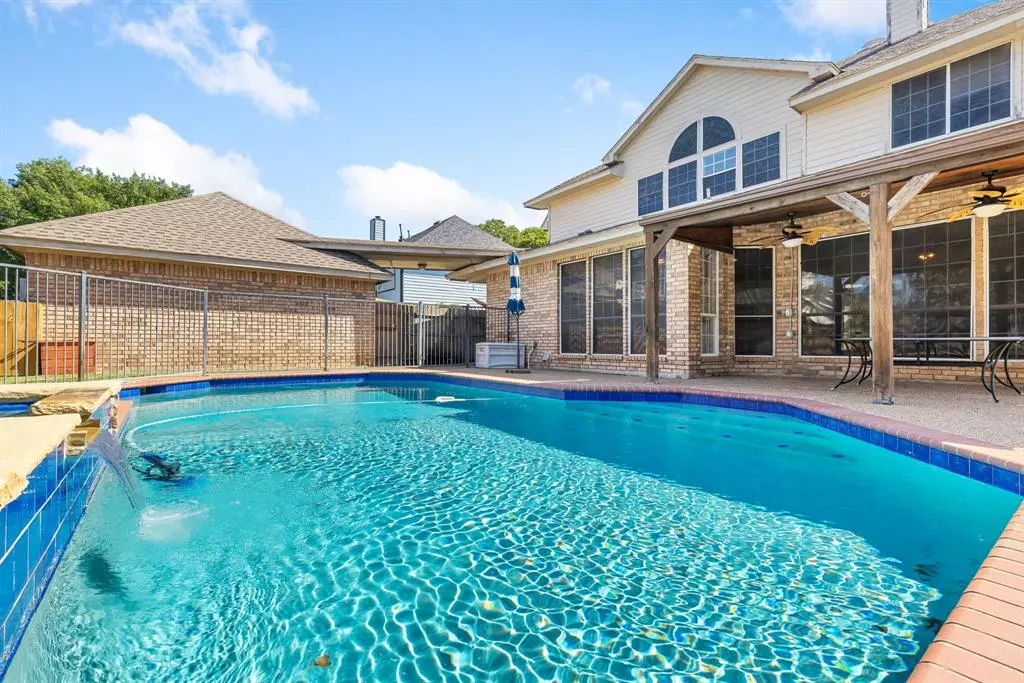$569,000
For more information regarding the value of a property, please contact us for a free consultation.
1624 Birchmont Lane Keller, TX 76248
4 Beds
4 Baths
3,147 SqFt
Key Details
Property Type Single Family Home
Sub Type Single Family Residence
Listing Status Sold
Purchase Type For Sale
Square Footage 3,147 sqft
Price per Sqft $180
Subdivision Heatherwood Estates
MLS Listing ID 20699970
Sold Date 09/27/24
Style Traditional
Bedrooms 4
Full Baths 3
Half Baths 1
HOA Fees $25/ann
HOA Y/N Voluntary
Year Built 1994
Annual Tax Amount $7,945
Lot Size 9,801 Sqft
Acres 0.225
Property Description
Welcome to your new home, where location meets beauty meets function meets backyard living! This home in heavily sought after Keller ISD provides four bedrooms, three and a half bathrooms and multiple options for office space downstairs. Recently updated with fresh paint throughout, including kitchen cabinets and resurfacing in bathrooms. Enjoy the large lot, with beautiful backyard, exquisite heated pool and hot tub, garden and detached garage. Pool updates including resurfacing, tile, pump and filter in 2021. HVAC updates in 2022. Additionally, two car garage includes an additional door at rear, for possible storage of boat or other items.
Location
State TX
County Tarrant
Direction GPS
Rooms
Dining Room 1
Interior
Interior Features Cable TV Available, High Speed Internet Available, Kitchen Island, Walk-In Closet(s)
Heating Central
Cooling Ceiling Fan(s), Central Air
Flooring Laminate, Tile
Fireplaces Number 1
Fireplaces Type Gas
Appliance Dishwasher, Electric Cooktop, Gas Oven, Gas Water Heater
Heat Source Central
Laundry Gas Dryer Hookup, Washer Hookup
Exterior
Exterior Feature Covered Patio/Porch, Garden(s)
Garage Spaces 2.0
Fence Back Yard, Wrought Iron
Pool Fenced, Gunite, Heated, Pool/Spa Combo, Pump
Utilities Available City Sewer, City Water, Electricity Available, Electricity Connected, Natural Gas Available
Roof Type Composition
Total Parking Spaces 2
Garage Yes
Private Pool 1
Building
Story Two
Foundation Slab
Level or Stories Two
Structure Type Brick
Schools
Elementary Schools Willislane
Middle Schools Indian Springs
High Schools Keller
School District Keller Isd
Others
Ownership Mark and Maura Lindendfeld
Acceptable Financing Cash, Conventional, FHA, VA Loan
Listing Terms Cash, Conventional, FHA, VA Loan
Financing Cash
Read Less
Want to know what your home might be worth? Contact us for a FREE valuation!

Our team is ready to help you sell your home for the highest possible price ASAP

©2025 North Texas Real Estate Information Systems.
Bought with Francine Dibella • EXP REALTY
GET MORE INFORMATION





