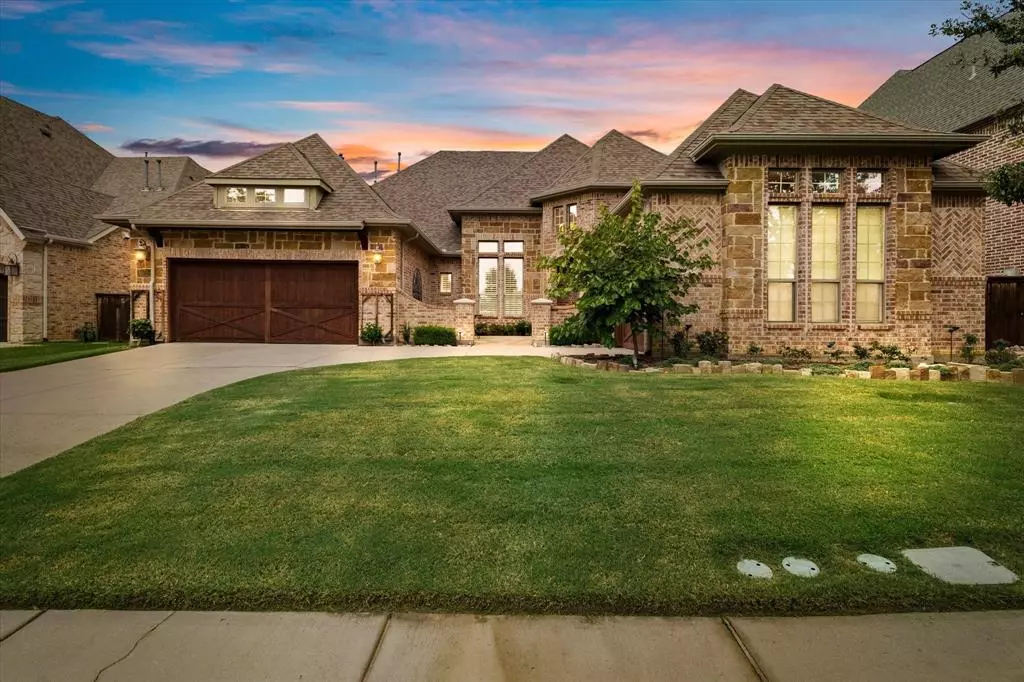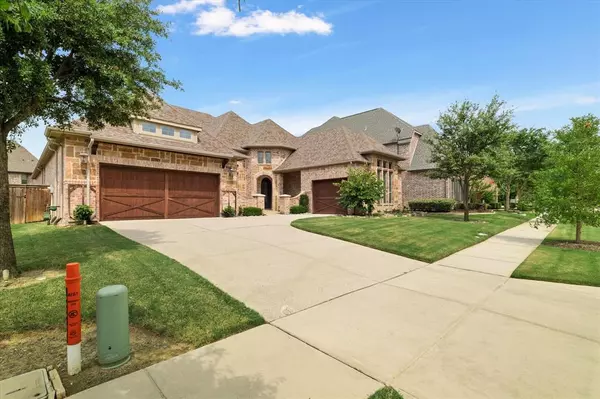$925,000
For more information regarding the value of a property, please contact us for a free consultation.
6664 Eden Valley Drive Frisco, TX 75036
3 Beds
3 Baths
3,156 SqFt
Key Details
Property Type Single Family Home
Sub Type Single Family Residence
Listing Status Sold
Purchase Type For Sale
Square Footage 3,156 sqft
Price per Sqft $293
Subdivision Phillips Creek Ranch - Sheridan
MLS Listing ID 20683761
Sold Date 10/01/24
Bedrooms 3
Full Baths 3
HOA Fees $202/mo
HOA Y/N Mandatory
Year Built 2013
Annual Tax Amount $11,947
Lot Size 9,844 Sqft
Acres 0.226
Property Description
Welcome to your dream home! This stunning single-story Drees home boasts a charming courtyard entry and a striking iron front door. Step inside the light-filled space and instantly feel at home. From hand-scraped hardwood floors to granite countertops, and plantation shutters, the upgrades will not disappoint. The family room, complete with a cozy fireplace, is open to the gourmet kitchen, where culinary enthusiasts will love the built-in refrigerator, gas cooktop, and wine refrigerator. Easily access the outdoor covered patio, complete with a second fireplace – perfect for entertaining or relaxing year-round. In addition to 3 spacious bedrooms, this home offers a dedicated office, and a versatile bonus room. The main garage is even air-conditioned for your comfort. Located in a prime neighborhood, you're just minutes away from The Star, Legacy West, Stonebriar Mall, and the Fields Frisco development. Don't miss this exquisite blend of luxury and convenience!
Location
State TX
County Denton
Community Community Pool, Fitness Center, Jogging Path/Bike Path, Park, Playground, Sidewalks
Direction From Stonebrook Pkwy turn into Phillips Creek Ranch on Canyon Ranch Rd. Take second right onto Eden Valley Dr and home will be down on your right.
Rooms
Dining Room 2
Interior
Interior Features Built-in Wine Cooler, Cable TV Available, Double Vanity, Eat-in Kitchen, Granite Counters, High Speed Internet Available, Kitchen Island, Open Floorplan, Walk-In Closet(s)
Heating Central, Natural Gas
Cooling Central Air, Electric
Flooring Carpet, Ceramic Tile, Hardwood
Fireplaces Number 2
Fireplaces Type Electric, Wood Burning
Appliance Built-in Gas Range, Built-in Refrigerator, Dishwasher, Disposal, Electric Oven, Gas Cooktop, Gas Water Heater, Microwave, Double Oven, Vented Exhaust Fan
Heat Source Central, Natural Gas
Laundry Electric Dryer Hookup, Utility Room, Washer Hookup
Exterior
Exterior Feature Rain Gutters
Garage Spaces 3.0
Fence Full, Wood
Community Features Community Pool, Fitness Center, Jogging Path/Bike Path, Park, Playground, Sidewalks
Utilities Available All Weather Road, Cable Available, City Sewer, City Water, Concrete, Curbs, Electricity Connected, Individual Gas Meter, Individual Water Meter, Natural Gas Available
Roof Type Composition
Total Parking Spaces 3
Garage Yes
Building
Lot Description Landscaped, Level
Story One
Foundation Slab
Level or Stories One
Structure Type Brick,Wood
Schools
Elementary Schools Bledsoe
Middle Schools Pearson
High Schools Reedy
School District Frisco Isd
Others
Ownership Kutzke
Acceptable Financing Cash, Conventional, VA Loan
Listing Terms Cash, Conventional, VA Loan
Financing Conventional
Special Listing Condition Survey Available
Read Less
Want to know what your home might be worth? Contact us for a FREE valuation!

Our team is ready to help you sell your home for the highest possible price ASAP

©2025 North Texas Real Estate Information Systems.
Bought with Mahnaz Mirzaie • Global Realty
GET MORE INFORMATION





