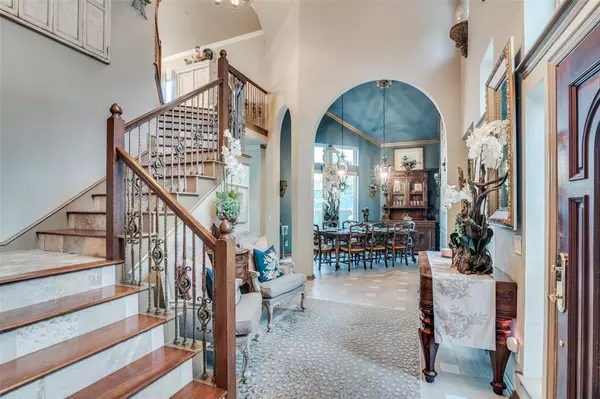$1,050,000
For more information regarding the value of a property, please contact us for a free consultation.
4025 Heron Cove Lane The Colony, TX 75056
4 Beds
5 Baths
3,275 SqFt
Key Details
Property Type Single Family Home
Sub Type Single Family Residence
Listing Status Sold
Purchase Type For Sale
Square Footage 3,275 sqft
Price per Sqft $320
Subdivision Stewart Peninsula Southshore P
MLS Listing ID 20687136
Sold Date 10/10/24
Style Traditional
Bedrooms 4
Full Baths 4
Half Baths 1
HOA Fees $31
HOA Y/N Mandatory
Year Built 1996
Annual Tax Amount $12,241
Lot Size 10,628 Sqft
Acres 0.244
Property Description
Unique lakefront home full of character! Great lake access plus walking path. Fantastic floorplan feautures 4 bedrooms, each with ensuite full baths: 2 up & 2 down. Everything about this interior designer's personal home screams luxury & there are many one of a kind features that will delight you, such as media room with hidden workspace, hand stucco & brick fascia interior, appliance garage with plugs, ceramic tiles with marble insets, plugs on the stair for decor & many other special features. Lovely kitchen opens to the living room & has top tier marble, dual convection ovens, SS appliances & great lake views. Outside is a nature lovers dream: covered patio, balcony & pool featuring bar area, spa, 2 gas fire pits & tanning ledge. Trees with uplighting, electrical & video for outside movies on remote control. Keep your boat, jetskis or RV on the parking pad. Location can't be beat! Marina & boat ramp are minutes away as is the golf course. Easy commute to 121, I35 & DNT. This is it!
Location
State TX
County Denton
Community Boat Ramp, Campground, Community Dock, Golf, Greenbelt, Jogging Path/Bike Path, Marina, Park, Playground
Direction Consult GPS
Rooms
Dining Room 2
Interior
Interior Features Cable TV Available, Decorative Lighting, Flat Screen Wiring, High Speed Internet Available
Heating Central, Electric, Natural Gas
Cooling Attic Fan, Ceiling Fan(s), Central Air
Flooring Carpet, Ceramic Tile, Marble, Stone
Fireplaces Number 1
Fireplaces Type Brick, Gas Logs
Equipment Home Theater
Appliance Dishwasher, Disposal, Electric Cooktop, Electric Oven, Microwave, Convection Oven, Double Oven, Plumbed For Gas in Kitchen, Washer
Heat Source Central, Electric, Natural Gas
Laundry Gas Dryer Hookup, Laundry Chute, Full Size W/D Area, Washer Hookup
Exterior
Exterior Feature Covered Deck, Covered Patio/Porch, Fire Pit, Rain Gutters, Outdoor Living Center, RV/Boat Parking
Garage Spaces 2.0
Fence Vinyl
Pool Gunite, Heated, In Ground, Pool Sweep, Pool/Spa Combo, Salt Water, Sport, Water Feature
Community Features Boat Ramp, Campground, Community Dock, Golf, Greenbelt, Jogging Path/Bike Path, Marina, Park, Playground
Utilities Available City Sewer, City Water, Individual Gas Meter
Waterfront Description Lake Front,Lake Front - Common Area,Lake Front – Corps of Engineers,Lake Front – Main Body
Roof Type Composition
Total Parking Spaces 2
Garage Yes
Private Pool 1
Building
Lot Description Adjacent to Greenbelt, Few Trees, Interior Lot, Landscaped, Lrg. Backyard Grass, Sprinkler System, Subdivision, Water/Lake View
Story Two
Foundation Slab
Level or Stories Two
Structure Type Brick
Schools
Elementary Schools Ethridge
Middle Schools Lakeview
High Schools The Colony
School District Lewisville Isd
Others
Restrictions Building
Ownership Porter
Financing Conventional
Read Less
Want to know what your home might be worth? Contact us for a FREE valuation!

Our team is ready to help you sell your home for the highest possible price ASAP

©2025 North Texas Real Estate Information Systems.
Bought with Brian Schoby • Keller Williams Realty DPR
GET MORE INFORMATION





