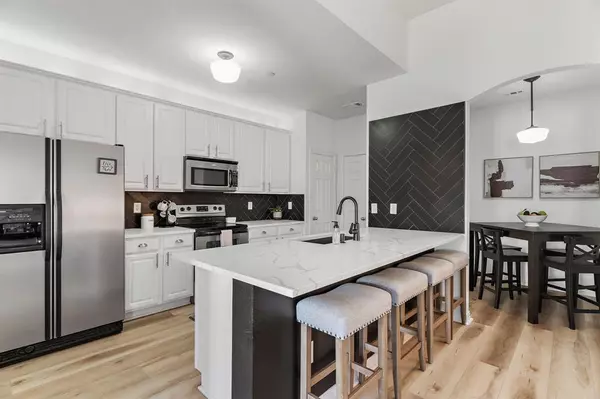$330,000
For more information regarding the value of a property, please contact us for a free consultation.
575 S Virginia Hills Drive #2906 Mckinney, TX 75072
2 Beds
2 Baths
1,184 SqFt
Key Details
Property Type Single Family Home
Sub Type Single Family Residence
Listing Status Sold
Purchase Type For Sale
Square Footage 1,184 sqft
Price per Sqft $278
Subdivision Villas Of Westridge
MLS Listing ID 20732427
Sold Date 10/17/24
Style Traditional
Bedrooms 2
Full Baths 2
HOA Fees $222/qua
HOA Y/N Mandatory
Year Built 2006
Annual Tax Amount $4,273
Lot Size 3,571 Sqft
Acres 0.082
Property Description
CHARMING, COZY IMMACULATE HOME IN A GATED CONDO NEIGHBORHOOD. You'll love this easy to maintain lifestyle where most of the outside work is taken care of for you! Priced to sell, this floorplan never stays on the market very long so don't wait to come and take a look. Prime West McKinney location close to lots of shopping and a variety of restaurants, you'll love it! Pet and kid friendly floors throughout - no carpet. The attached 2 car garage is a huge benefit that is not typically found in a condo. Cute patio is ready for your spring and summer container gardening hobby. Upgraded new HVAC system will keep you cool this summer. HOA dues include blanket insurance policy covering outside maintenance, roof, and foundation. Refrigerator, washer, and dryer stay with this move in ready home, also workbenches located in the garage will stay! Professionally freshly painted interior - just waiting for your decorating ideas! Perfect roommate floorplan!
Location
State TX
County Collin
Community Club House, Community Pool, Community Sprinkler
Direction From Custer, go west on Falcon View, turn right into Villas of Westridge entrance. Go thru the gate go past mail boxes and turn when you see the #5 Column. Gate code access will be provided with the showing instructions.
Rooms
Dining Room 1
Interior
Interior Features Built-in Features, Cable TV Available, Chandelier, High Speed Internet Available, Kitchen Island, Open Floorplan, Pantry, Walk-In Closet(s)
Heating Central
Cooling Ceiling Fan(s), Central Air
Flooring Ceramic Tile, Wood
Appliance Dishwasher, Disposal
Heat Source Central
Laundry Utility Room, Full Size W/D Area
Exterior
Garage Spaces 2.0
Community Features Club House, Community Pool, Community Sprinkler
Utilities Available Cable Available, City Sewer, City Water, Sidewalk
Roof Type Composition
Total Parking Spaces 2
Garage Yes
Building
Story One
Level or Stories One
Structure Type Brick
Schools
Elementary Schools Sparks
Middle Schools Roach
High Schools Heritage
School District Frisco Isd
Others
Ownership See tax
Financing Conventional
Read Less
Want to know what your home might be worth? Contact us for a FREE valuation!

Our team is ready to help you sell your home for the highest possible price ASAP

©2025 North Texas Real Estate Information Systems.
Bought with Derick Biggs • Biggs Realty
GET MORE INFORMATION





