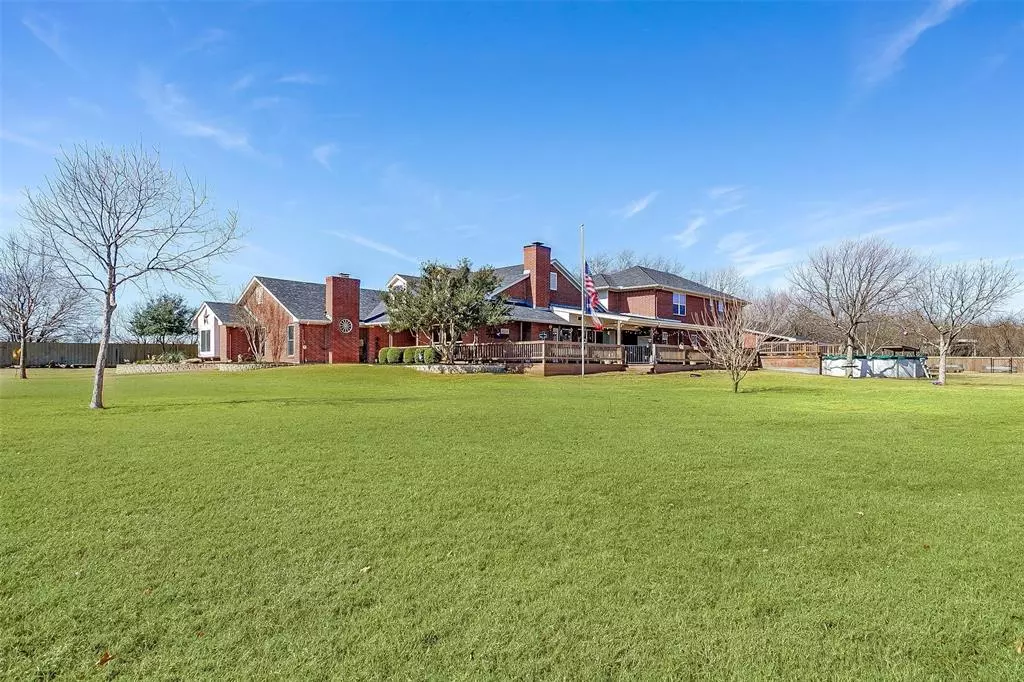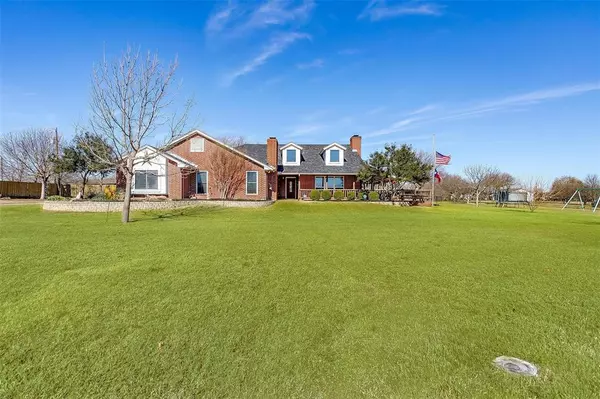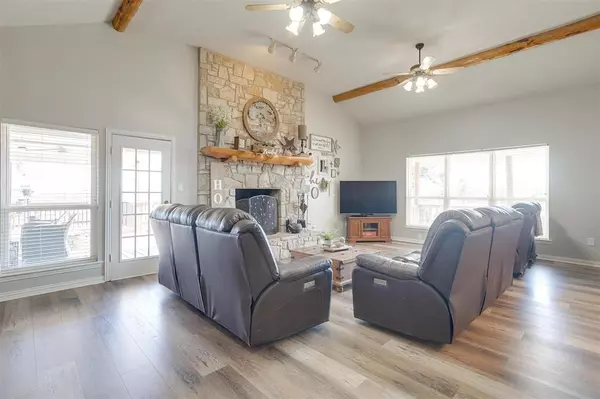$799,000
For more information regarding the value of a property, please contact us for a free consultation.
10805 County Road 1020 Burleson, TX 76028
6 Beds
5 Baths
4,505 SqFt
Key Details
Property Type Single Family Home
Sub Type Single Family Residence
Listing Status Sold
Purchase Type For Sale
Square Footage 4,505 sqft
Price per Sqft $177
MLS Listing ID 20534093
Sold Date 10/18/24
Style Ranch,Traditional
Bedrooms 6
Full Baths 3
Half Baths 2
HOA Y/N None
Year Built 1996
Annual Tax Amount $10,355
Lot Size 3.000 Acres
Acres 3.0
Property Description
Welcome to this beautiful well maintained traditional ranch style home! This is a custom build and you will notice all of the features as soon as you enter the home, from solid natural wood accents to the built in china hutches. It has plenty of space to roam as it sits on 3 beautifully manicured acres. You get a ranchette feel while shopping and grocery stores are only 5 minutes away! The kitchen has ample storage, granite counters, and two ovens for those big gatherings. The master suite has an adjoining large office and ensuite bathroom. With 6 rooms, 3 full, and 2 half bathrooms you do not have to worry about having enough space for everybody. Need more room for toys? No problem, this has an oversized 3 car garage, 900 square ft barn, and lots of covered parking. As if all of that was not enough, take a walk outside to the covered patio that spans the entire length of the home and enjoy the sunsets overlooking your beautiful land. IN AKO AND STILL ACCEPTING SHOWINGS!
Location
State TX
County Johnson
Direction Going south on hwy 174, turn right on Hulen St. Then turn left on CR 1020. The property will be on the right with a brick gated entrance. GPS will take you to the correct location as well.
Rooms
Dining Room 2
Interior
Interior Features Built-in Features, Chandelier, High Speed Internet Available, Natural Woodwork, Pantry, Walk-In Closet(s)
Heating Central, Electric
Cooling Central Air, Electric
Flooring Carpet, Luxury Vinyl Plank, Tile
Fireplaces Number 2
Fireplaces Type Living Room, Master Bedroom, Wood Burning
Appliance Dishwasher, Disposal, Electric Cooktop, Electric Oven, Electric Range
Heat Source Central, Electric
Laundry Electric Dryer Hookup, Washer Hookup
Exterior
Exterior Feature Covered Patio/Porch, Rain Gutters, Storage
Garage Spaces 3.0
Carport Spaces 3
Fence Barbed Wire, Fenced, Gate, Wood
Pool Above Ground
Utilities Available Septic
Roof Type Shingle
Total Parking Spaces 6
Garage Yes
Private Pool 1
Building
Lot Description Acreage, Cleared, Landscaped, Level
Story Two
Foundation Slab
Level or Stories Two
Structure Type Brick
Schools
Elementary Schools Njoshua
Middle Schools Loflin
High Schools Joshua
School District Joshua Isd
Others
Ownership See records
Acceptable Financing Cash, Conventional
Listing Terms Cash, Conventional
Financing Conventional
Read Less
Want to know what your home might be worth? Contact us for a FREE valuation!

Our team is ready to help you sell your home for the highest possible price ASAP

©2025 North Texas Real Estate Information Systems.
Bought with Maggie Alegria • Villas De Garcia Real Estate
GET MORE INFORMATION





